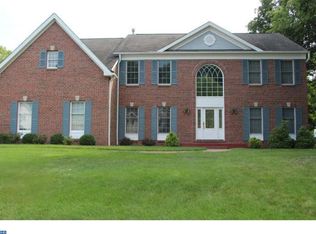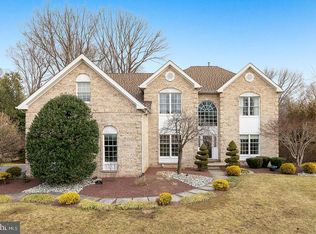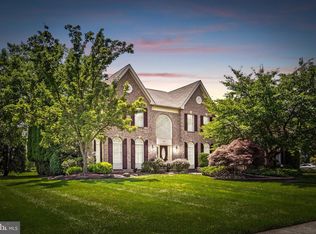Sold for $999,000
$999,000
23 Buford Rd, Robbinsville, NJ 08691
4beds
3,200sqft
Single Family Residence
Built in 1997
0.58 Acres Lot
$1,048,100 Zestimate®
$312/sqft
$4,827 Estimated rent
Home value
$1,048,100
$933,000 - $1.18M
$4,827/mo
Zestimate® history
Loading...
Owner options
Explore your selling options
What's special
Situated in Washington Greene, with the advantage of backing to the woods, with scenic views and privacy. This Cornell Model offers a soaring two-story foyer, a welcoming and spacious entry point, creating an impressive first impression, the elegant staircase design adding to the grandeur of the home. With a front and rear staircase, allowing convenient access to different parts of the house. The kitchen features granite countertops, a center island, and hardwood floors with access to an oversized deck, perfect for outdoor entertainment. The family room’s vaulted ceiling and fireplace provide a cozy yet expansive gathering space. With the architectural columns between the living room and dining room, adding a touch of sophistication and defining separate areas. The master bedroom suite, dramatic and spacious, features an oversized walk-in closet and a luxurious private bath. Three additional bedrooms provide ample space for family members or guests. A first-floor study w/built-in bookcases with double doors, offering privacy and flexibility for a home office or library. The finished basement provides potential for additional living space, storage, or customization. There is a newer roof and skylights, custom molding in living room, dining room and foyer. Overall, this Cornell model boasts a blend of elegance, functionality, and comfort, making it an ideal home for both everyday living and entertaining. Its thoughtful design and premium features create a luxurious living experience in a beautiful setting. Walk to community part.
Zillow last checked: 8 hours ago
Listing updated: August 07, 2024 at 04:25am
Listed by:
Joe Giancarli 609-658-2612,
EXP Realty, LLC
Bought with:
NON MEMBER, 0225194075
Non Subscribing Office
Source: Bright MLS,MLS#: NJME2041850
Facts & features
Interior
Bedrooms & bathrooms
- Bedrooms: 4
- Bathrooms: 4
- Full bathrooms: 2
- 1/2 bathrooms: 2
- Main level bathrooms: 1
Basement
- Area: 0
Heating
- Forced Air, Natural Gas
Cooling
- Central Air, Electric
Appliances
- Included: Gas Water Heater
Features
- Basement: Full,Finished
- Has fireplace: No
Interior area
- Total structure area: 3,200
- Total interior livable area: 3,200 sqft
- Finished area above ground: 3,200
- Finished area below ground: 0
Property
Parking
- Total spaces: 3
- Parking features: Garage Faces Side, Attached
- Attached garage spaces: 3
Accessibility
- Accessibility features: None
Features
- Levels: Two
- Stories: 2
- Pool features: None
Lot
- Size: 0.58 Acres
Details
- Additional structures: Above Grade, Below Grade
- Parcel number: 1200025 0600002 18
- Zoning: R1.5
- Special conditions: Standard
Construction
Type & style
- Home type: SingleFamily
- Architectural style: Colonial
- Property subtype: Single Family Residence
Materials
- Vinyl Siding
- Foundation: Brick/Mortar
Condition
- New construction: No
- Year built: 1997
Details
- Builder model: Cornell
Utilities & green energy
- Sewer: Public Sewer
- Water: Public
Community & neighborhood
Location
- Region: Robbinsville
- Subdivision: Washington Greene
- Municipality: ROBBINSVILLE TWP
HOA & financial
HOA
- Has HOA: Yes
- HOA fee: $395 annually
Other
Other facts
- Listing agreement: Exclusive Agency
- Ownership: Fee Simple
Price history
| Date | Event | Price |
|---|---|---|
| 7/30/2024 | Sold | $999,000$312/sqft |
Source: | ||
| 5/8/2024 | Pending sale | $999,000$312/sqft |
Source: | ||
| 5/6/2024 | Contingent | $999,000$312/sqft |
Source: | ||
| 4/26/2024 | Listed for sale | $999,000+70.8%$312/sqft |
Source: | ||
| 9/29/2003 | Sold | $585,000+67.2%$183/sqft |
Source: Public Record Report a problem | ||
Public tax history
| Year | Property taxes | Tax assessment |
|---|---|---|
| 2025 | $18,795 | $562,400 |
| 2024 | $18,795 +11.5% | $562,400 |
| 2023 | $16,861 +1.5% | $562,400 |
Find assessor info on the county website
Neighborhood: 08691
Nearby schools
GreatSchools rating
- 6/10Sharon Elementary SchoolGrades: PK-4Distance: 0.8 mi
- 7/10Pond Road Middle SchoolGrades: 5-8Distance: 2.7 mi
- 7/10Robbinsville High SchoolGrades: 9-12Distance: 2.6 mi
Schools provided by the listing agent
- District: Robbinsville Twp
Source: Bright MLS. This data may not be complete. We recommend contacting the local school district to confirm school assignments for this home.
Get a cash offer in 3 minutes
Find out how much your home could sell for in as little as 3 minutes with a no-obligation cash offer.
Estimated market value$1,048,100
Get a cash offer in 3 minutes
Find out how much your home could sell for in as little as 3 minutes with a no-obligation cash offer.
Estimated market value
$1,048,100


