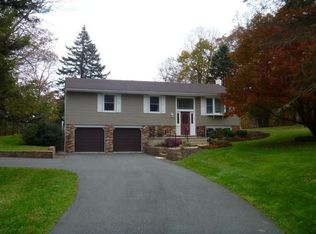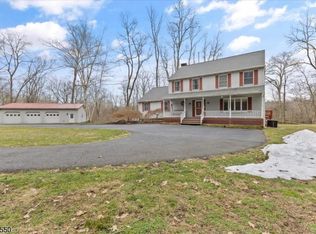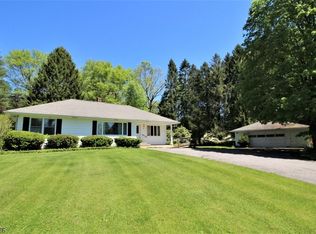
Closed
Street View
$412,500
23 Buchanan Rd, Blairstown Twp., NJ 07825
3beds
2baths
--sqft
Single Family Residence
Built in 1988
1 Acres Lot
$415,800 Zestimate®
$--/sqft
$2,565 Estimated rent
Home value
$415,800
$366,000 - $474,000
$2,565/mo
Zestimate® history
Loading...
Owner options
Explore your selling options
What's special
Zillow last checked: 18 hours ago
Listing updated: August 21, 2025 at 10:27am
Listed by:
Kimberly Hipwell 973-770-7777,
Re/Max House Values
Bought with:
Keith Labrunda
Re/Max Town & Valley
Source: GSMLS,MLS#: 3968047
Facts & features
Price history
| Date | Event | Price |
|---|---|---|
| 8/19/2025 | Sold | $412,500+5.8% |
Source: | ||
| 8/5/2025 | Pending sale | $389,900 |
Source: | ||
| 8/1/2025 | Listed for sale | $389,900 |
Source: | ||
| 6/19/2025 | Pending sale | $389,900 |
Source: | ||
| 6/10/2025 | Listed for sale | $389,900+121.5% |
Source: | ||
Public tax history
| Year | Property taxes | Tax assessment |
|---|---|---|
| 2025 | $6,221 | $200,600 |
| 2024 | $6,221 +7.6% | $200,600 |
| 2023 | $5,781 +12.5% | $200,600 |
Find assessor info on the county website
Neighborhood: 07825
Nearby schools
GreatSchools rating
- 5/10Blairstown Elementary SchoolGrades: PK-6Distance: 2.6 mi
- 6/10N Warren Reg High SchoolGrades: 7-12Distance: 0.8 mi
Get a cash offer in 3 minutes
Find out how much your home could sell for in as little as 3 minutes with a no-obligation cash offer.
Estimated market value$415,800
Get a cash offer in 3 minutes
Find out how much your home could sell for in as little as 3 minutes with a no-obligation cash offer.
Estimated market value
$415,800

