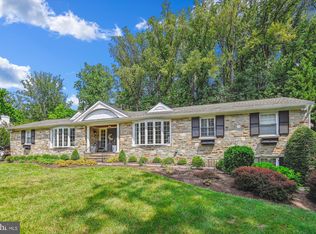In one of Baltimore County's best locations! Impeccable 5BR, 3/2BA Colonial in picturesque setting. Foyer, formal LR w/FP & Fr doors to FamRm w/FP. Formal DR, cherry Kit flows to BreakfastRm w/built-ins. MBR w/private hall entry & BA, 4 add'l large BRs, marble HallBa on 2nd Floor. LL RecRm w/wet bar, finished LaundryRm & full BA. Patio, private drive w/stone bridge fording stream in front yard.
This property is off market, which means it's not currently listed for sale or rent on Zillow. This may be different from what's available on other websites or public sources.
