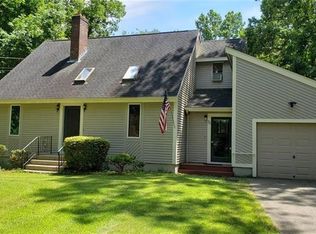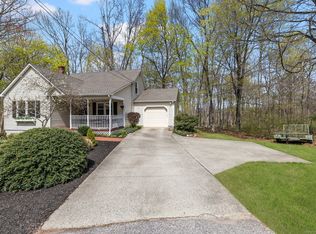Bright open floor plan Contemporary. This home has 4 spacious bedrooms including a first floor master with full bath and 1 car attached garage. There is a separate entry between the garage and main house that has a mud room and convenient half bath. There is a well designed kitchen with Cherry cabinets and plenty of counter space. The kitchen opens up to the dining room which offers a slider to the two tier deck perfect for relaxing and summer entertaining. The living room is brightened by two skylights and a cathedral ceiling. The second floor has an open hallway with railings overlooking the living room. There are three spacious bedrooms and a full bath on the second floor as well. The back yard has a shed for extra storage. There is electricity available for an above ground pool off the deck. This property sits at the beginning of a cul-d-sac so traffic is at a minimum.
This property is off market, which means it's not currently listed for sale or rent on Zillow. This may be different from what's available on other websites or public sources.

