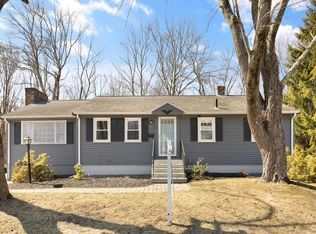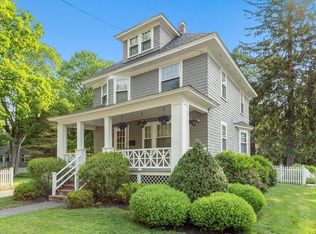The original owners are proud to offer their family home full of great memories to new owners to make their own. An easy layout awaits in this one level ranch with lots of hardwood floors and a full basement. Updates include:The main level bathroom was gutted and rebuilt (2013), a new GAS FHA heating system has been installed(2008), the roof was stripped and replaced(2008), a Mass Save Energy Audit was conducted (2013) resulting in blown in insulation being added to the attic. Enjoy a full 3 seasons on your enclosed porch overlooking the rear yard. The recently completed Rail Trail runs directly behind the house for easy and safe access downtown. Are you a commuter? You can take that same Rail Trail 1.6 miles to the Train Station for easy commuting to Boston. Enjoy Maynard Country Club less than a quarter mile away.Need some extra space? The full basement has a workshop, half bath and laundry hookups. This is a great opportunity to become a member of the Maynard community!
This property is off market, which means it's not currently listed for sale or rent on Zillow. This may be different from what's available on other websites or public sources.

