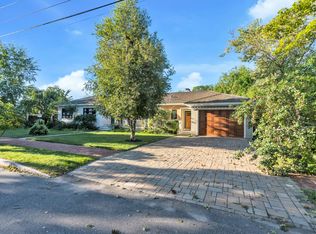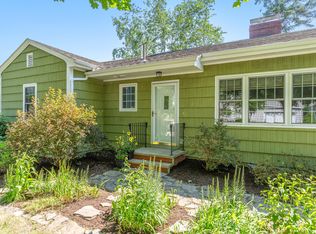Large lot, hardwood floors, daylight basement/family room. First time offered in 38 years. being conveyed with only Lot 158 A 27
This property is off market, which means it's not currently listed for sale or rent on Zillow. This may be different from what's available on other websites or public sources.

