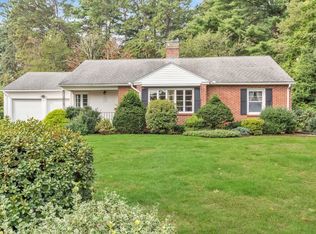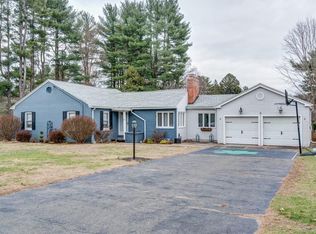Stunning Contemporary style home with an open layout is surrounded by about 1.6 acres and it's in move in ready condition! Oversized living room with a beautiful fire place and gleaming hardwood floor looks right into the dining room, kitchen and sunroom. The brilliantly remodeled kitchen comes with brand new granite countertops and stainless-steel appliances for your enjoyment. The 4-season sunroom is wrapped with windows to give you an unbelievable panoramic view of your private backyard. Master bedroom suite comes with 3 large closets and an elegantly redesigned master bathroom. 2 large partially finished basements, one with a dry bar and a fire place and the other one with a half bathroom are excellent for entertaining friends and family. The oversized heated garage is a great bonus for anyone who likes to work or play in the garage year-round. This stunning contemporary with great bones looks even better in person. Schedule your showing today before it's too late.
This property is off market, which means it's not currently listed for sale or rent on Zillow. This may be different from what's available on other websites or public sources.

