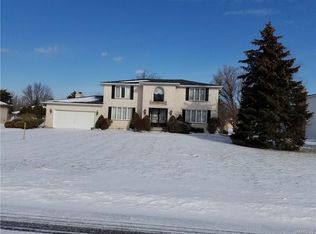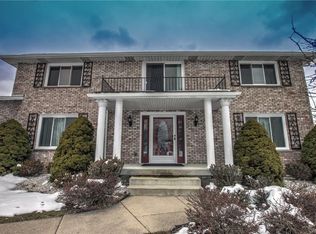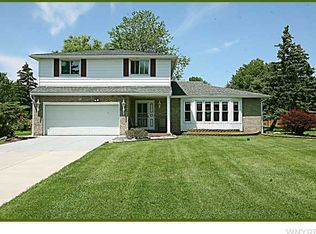Closed
$360,000
23 Brookedge Rd, Depew, NY 14043
3beds
2,289sqft
Single Family Residence
Built in 1975
0.46 Acres Lot
$362,500 Zestimate®
$157/sqft
$2,866 Estimated rent
Home value
$362,500
$344,000 - $381,000
$2,866/mo
Zestimate® history
Loading...
Owner options
Explore your selling options
What's special
Welcome to 23 Brookedge – a meticulously maintained home with a fantastic floor plan, ideal for both everyday living and entertaining. Step inside and you'll be greeted by a charming entryway that leads to a spacious living room filled with natural light. The formal dining room connects seamlessly to an open kitchen and a cozy family room, complete with a warm fireplace and direct access to a large, fully fenced backyard. Out back, you'll find a concrete patio that leads to an amazing Gunite inground pool—your own private oasis for summer relaxation and fun. Upstairs, the home offers three generously sized bedrooms and a large full bathroom with dual access from both the primary suite and the hallway. Recent updates include a newer hot water tank (2023), an 11-year-old boiler, and glass block windows in the basement, which enhance both natural light and security. The expansive basement offers endless possibilities for additional living space, a home gym, workshop, or storage. Don’t miss the chance to own this truly special home in a highly desirable location!
Zillow last checked: 8 hours ago
Listing updated: July 16, 2025 at 06:13am
Listed by:
Jessica Brunetto 716-668-2500,
WNY Metro Roberts Realty
Bought with:
Renee N Bodenburg, 10491211000
Bodenburg Real Estate LLC
Source: NYSAMLSs,MLS#: B1601588 Originating MLS: Buffalo
Originating MLS: Buffalo
Facts & features
Interior
Bedrooms & bathrooms
- Bedrooms: 3
- Bathrooms: 2
- Full bathrooms: 1
- 1/2 bathrooms: 1
- Main level bathrooms: 1
Heating
- Gas, Baseboard
Appliances
- Included: Dryer, Dishwasher, Gas Oven, Gas Range, Gas Water Heater, Refrigerator, Washer
- Laundry: In Basement
Features
- Ceiling Fan(s), Separate/Formal Dining Room, Entrance Foyer, Eat-in Kitchen, Kitchen/Family Room Combo, Sliding Glass Door(s), Skylights
- Flooring: Carpet, Luxury Vinyl, Tile, Varies
- Doors: Sliding Doors
- Windows: Skylight(s)
- Basement: Full,Sump Pump
- Number of fireplaces: 1
Interior area
- Total structure area: 2,289
- Total interior livable area: 2,289 sqft
- Finished area below ground: 157
Property
Parking
- Total spaces: 2
- Parking features: Attached, Electricity, Garage
- Attached garage spaces: 2
Features
- Levels: Two
- Stories: 2
- Patio & porch: Patio
- Exterior features: Concrete Driveway, Fully Fenced, Pool, Patio
- Pool features: In Ground
- Fencing: Full
Lot
- Size: 0.46 Acres
- Dimensions: 100 x 200
- Features: Rectangular, Rectangular Lot, Residential Lot
Details
- Additional structures: Shed(s), Storage
- Parcel number: 1430891141600006011000
- Special conditions: Standard
Construction
Type & style
- Home type: SingleFamily
- Architectural style: Colonial
- Property subtype: Single Family Residence
Materials
- Brick, Stucco
- Foundation: Poured
- Roof: Shingle
Condition
- Resale
- Year built: 1975
Utilities & green energy
- Electric: Circuit Breakers
- Sewer: Connected
- Water: Connected, Public
- Utilities for property: Electricity Connected, Sewer Connected, Water Connected
Community & neighborhood
Security
- Security features: Security System Leased
Location
- Region: Depew
Other
Other facts
- Listing terms: Cash,Conventional,FHA,VA Loan
Price history
| Date | Event | Price |
|---|---|---|
| 7/15/2025 | Sold | $360,000-4%$157/sqft |
Source: | ||
| 5/8/2025 | Pending sale | $375,000$164/sqft |
Source: | ||
| 4/23/2025 | Listed for sale | $375,000$164/sqft |
Source: | ||
Public tax history
| Year | Property taxes | Tax assessment |
|---|---|---|
| 2024 | -- | $295,000 |
| 2023 | -- | $295,000 |
| 2022 | -- | $295,000 +15.2% |
Find assessor info on the county website
Neighborhood: 14043
Nearby schools
GreatSchools rating
- 6/10Cayuga Heights Elementary SchoolGrades: PK-5Distance: 1.3 mi
- 3/10Depew Middle SchoolGrades: 6-8Distance: 1.2 mi
- 8/10Depew High SchoolGrades: 9-12Distance: 1.2 mi
Schools provided by the listing agent
- Elementary: Cayuga Heights Elementary
- Middle: Depew Middle
- High: Depew High
- District: Depew
Source: NYSAMLSs. This data may not be complete. We recommend contacting the local school district to confirm school assignments for this home.


