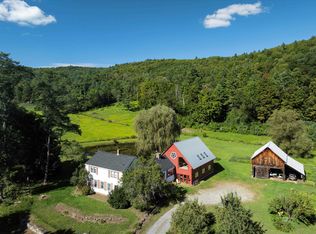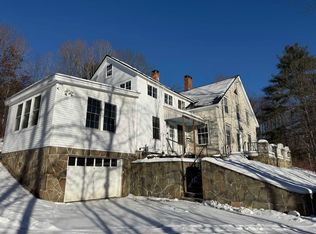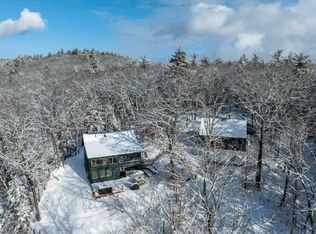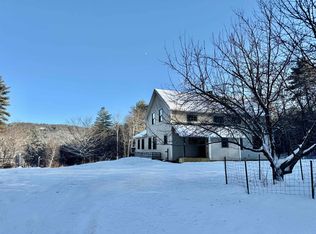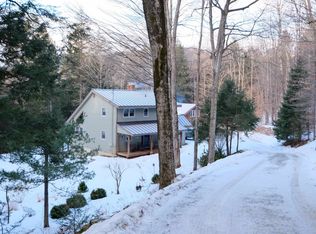Isabella S Luhrs,
BHG Masiello Keene 603-352-5433
23 Brook Road, Rockingham, VT 05154
What's special
- 185 days |
- 1,006 |
- 96 |
Zillow last checked: 8 hours ago
Listing updated: January 05, 2026 at 05:41pm
Isabella S Luhrs,
BHG Masiello Keene 603-352-5433
Facts & features
Interior
Bedrooms & bathrooms
- Bedrooms: 4
- Bathrooms: 4
- Full bathrooms: 2
- 1/2 bathrooms: 2
Heating
- Baseboard, Electric, Forced Air, Heat Pump, Zoned, Mini Split
Cooling
- Wall Unit(s), Mini Split
Appliances
- Included: Dishwasher, Dryer, Range Hood, Electric Range, Refrigerator, Washer, Wood Cook Stove, Electric Water Heater, Owned Water Heater, Separate Water Heater, Heat Pump Water Heater, Exhaust Fan, Vented Exhaust Fan
- Laundry: 2nd Floor Laundry
Features
- Dining Area, Natural Light, Natural Woodwork, Indoor Storage, Walk-In Closet(s)
- Flooring: Hardwood, Tile, Vinyl Plank
- Basement: Concrete,Concrete Floor,Frost Wall,Slab,Storage Space,Unfinished,Basement Stairs,Interior Entry
- Attic: Pull Down Stairs
- Has fireplace: Yes
- Fireplace features: Fireplace Screens/Equip, Wood Burning, 3+ Fireplaces
Interior area
- Total structure area: 3,789
- Total interior livable area: 2,978 sqft
- Finished area above ground: 2,978
- Finished area below ground: 0
Property
Parking
- Total spaces: 6
- Parking features: Gravel, Driveway, Garage, Parking Spaces 6+, Unpaved, Detached
- Garage spaces: 2
- Has uncovered spaces: Yes
Accessibility
- Accessibility features: 1st Floor 1/2 Bathroom, 1st Floor Hrd Surfce Flr
Features
- Levels: Two
- Stories: 2
- Exterior features: Garden, Natural Shade, Storage
- Waterfront features: Pond
- Frontage length: Road frontage: 418
Lot
- Size: 6.8 Acres
- Features: Country Setting, Field/Pasture, Landscaped, Rolling Slope, Ski Area, Trail/Near Trail, Near Shopping, Rural, Near School(s)
Details
- Parcel number: 52816611384
- Zoning description: Rural Residential
Construction
Type & style
- Home type: SingleFamily
- Architectural style: Cape
- Property subtype: Single Family Residence
Materials
- Clapboard Exterior, Wood Exterior
- Foundation: Concrete, Concrete Slab
- Roof: Architectural Shingle,Wood Shingle
Condition
- New construction: No
- Year built: 1972
Details
- Warranty included: Yes
Utilities & green energy
- Electric: 200+ Amp Service, Underground
- Sewer: 1000 Gallon, Leach Field, Private Sewer
- Utilities for property: Cable at Site, Fiber Optic Internt Avail
Community & HOA
Community
- Security: Smoke Detector(s)
Location
- Region: Saxtons River
Financial & listing details
- Price per square foot: $218/sqft
- Tax assessed value: $290,600
- Annual tax amount: $9,039
- Date on market: 7/23/2025

Isabella Luhrs
(570) 594-7798
By pressing Contact Agent, you agree that the real estate professional identified above may call/text you about your search, which may involve use of automated means and pre-recorded/artificial voices. You don't need to consent as a condition of buying any property, goods, or services. Message/data rates may apply. You also agree to our Terms of Use. Zillow does not endorse any real estate professionals. We may share information about your recent and future site activity with your agent to help them understand what you're looking for in a home.
Estimated market value
Not available
Estimated sales range
Not available
Not available
Price history
Price history
| Date | Event | Price |
|---|---|---|
| 10/15/2025 | Price change | $650,000-6.5%$218/sqft |
Source: | ||
| 7/23/2025 | Listed for sale | $695,000$233/sqft |
Source: | ||
| 6/20/2025 | Listing removed | $695,000$233/sqft |
Source: | ||
| 4/4/2025 | Price change | $695,000-7.3%$233/sqft |
Source: | ||
| 2/14/2025 | Price change | $750,000-3.7%$252/sqft |
Source: | ||
Public tax history
Public tax history
| Year | Property taxes | Tax assessment |
|---|---|---|
| 2024 | -- | $290,600 |
| 2023 | -- | $290,600 +202.1% |
| 2022 | -- | $96,200 |
Find assessor info on the county website
BuyAbility℠ payment
Climate risks
Neighborhood: 05154
Nearby schools
GreatSchools rating
- 2/10Bellows Falls Middle SchoolGrades: 5-8Distance: 4.9 mi
- 5/10Bellows Falls Uhsd #27Grades: 9-12Distance: 5.3 mi
- 5/10Saxton River Elementary SchoolGrades: PK-4Distance: 1.7 mi
