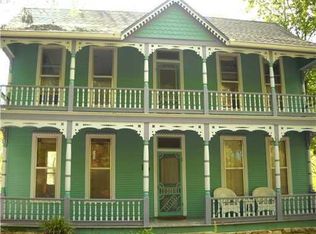Sold for $275,000 on 03/17/25
$275,000
23 Bridge St, Eureka Springs, AR 72632
2beds
1,495sqft
Single Family Residence
Built in 1940
4,761.11 Square Feet Lot
$277,300 Zestimate®
$184/sqft
$1,352 Estimated rent
Home value
$277,300
Estimated sales range
Not available
$1,352/mo
Zestimate® history
Loading...
Owner options
Explore your selling options
What's special
Renovated 1940s Bungalow in downtown Eureka Springs. Location, Location, Location!!! The owner spent 2 years remodeling this property when she purchased it in 2016. She put on a new roof with extra wide 5" gutters and leaf guards, new HVAC system, whole house Generac fully automated generator, all new appliances, both bathrooms were renovated, insulation was added and electrical was updated. This property has everything you could wish for in a full time home or a vacation retreat. Just one block from downtown with 2 coveted off street parking spots and a huge flat fenced in back yard with a fantastic mountain view. This property has two floors that can be accessed separately if you wish to make a private studio apartment downstairs. Call today for your showing. This little gem in the Ozarks won't last long.
Zillow last checked: 8 hours ago
Listing updated: March 18, 2025 at 04:38am
Listed by:
Lyla Allison 479-244-7245,
Keller Williams Market Pro Realty Branch Office
Bought with:
Marcus Sorell, SA00095805
Coldwell Banker K-C Realty
Source: ArkansasOne MLS,MLS#: 1297055 Originating MLS: Northwest Arkansas Board of REALTORS MLS
Originating MLS: Northwest Arkansas Board of REALTORS MLS
Facts & features
Interior
Bedrooms & bathrooms
- Bedrooms: 2
- Bathrooms: 2
- Full bathrooms: 2
Heating
- Central, Gas
Cooling
- Central Air
Appliances
- Included: Gas Range, Gas Water Heater, Refrigerator, Washer, ENERGY STAR Qualified Appliances
- Laundry: Washer Hookup, Dryer Hookup
Features
- Ceiling Fan(s), Eat-in Kitchen, None, Programmable Thermostat, Walk-In Closet(s), Window Treatments, Sun Room
- Flooring: Concrete, Ceramic Tile
- Windows: Blinds
- Basement: Finished,Walk-Out Access
- Number of fireplaces: 1
- Fireplace features: Gas Log
Interior area
- Total structure area: 1,495
- Total interior livable area: 1,495 sqft
Property
Features
- Levels: Two
- Stories: 2
- Patio & porch: Porch
- Exterior features: Gravel Driveway
- Fencing: Back Yard
- Has view: Yes
- Body of water: Beaver Lake
Lot
- Size: 4,761 sqft
- Features: Cleared, City Lot, Near Park, Views
Details
- Additional structures: None
- Parcel number: 92500376000
- Zoning: N
- Zoning description: Residential
- Special conditions: None
Construction
Type & style
- Home type: SingleFamily
- Architectural style: Cabin,Historic/Antique
- Property subtype: Single Family Residence
Materials
- Stucco
- Foundation: Slab
- Roof: Architectural,Shingle
Condition
- New construction: No
- Year built: 1940
Utilities & green energy
- Electric: Generator
- Sewer: Public Sewer
- Water: Public
- Utilities for property: Electricity Available, Natural Gas Available, Sewer Available, Water Available, Recycling Collection
Green energy
- Energy efficient items: Appliances
Community & neighborhood
Community
- Community features: Biking, Lake, Near Schools, Park, Shopping, Trails/Paths
Location
- Region: Eureka Springs
- Subdivision: Clayton Survey
Other
Other facts
- Road surface type: Paved
Price history
| Date | Event | Price |
|---|---|---|
| 3/17/2025 | Sold | $275,000-6.8%$184/sqft |
Source: | ||
| 1/27/2025 | Listed for sale | $295,000+126.9%$197/sqft |
Source: | ||
| 5/19/2016 | Sold | $130,000-6.5%$87/sqft |
Source: | ||
| 2/21/2016 | Listed for sale | $139,000+16.8%$93/sqft |
Source: All Seasons Real Estate-Holiday Island Branch #1008709 | ||
| 5/29/2013 | Sold | $119,000+54.5%$80/sqft |
Source: | ||
Public tax history
| Year | Property taxes | Tax assessment |
|---|---|---|
| 2024 | $621 -10.8% | $22,200 |
| 2023 | $696 -6.7% | $22,200 |
| 2022 | $746 -33.5% | $22,200 |
Find assessor info on the county website
Neighborhood: 72632
Nearby schools
GreatSchools rating
- 8/10Eureka Springs Middle SchoolGrades: 5-8Distance: 1.7 mi
- 9/10Eureka Springs High SchoolGrades: 9-12Distance: 1.8 mi
- 8/10Eureka Springs Elementary SchoolGrades: PK-4Distance: 1.8 mi
Schools provided by the listing agent
- District: Eureka Springs
Source: ArkansasOne MLS. This data may not be complete. We recommend contacting the local school district to confirm school assignments for this home.

Get pre-qualified for a loan
At Zillow Home Loans, we can pre-qualify you in as little as 5 minutes with no impact to your credit score.An equal housing lender. NMLS #10287.
Sell for more on Zillow
Get a free Zillow Showcase℠ listing and you could sell for .
$277,300
2% more+ $5,546
With Zillow Showcase(estimated)
$282,846