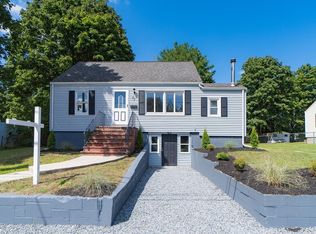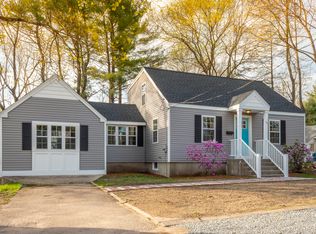Sold for $515,000 on 10/06/25
$515,000
23 Brickel Rd, Stoughton, MA 02072
4beds
1,442sqft
Single Family Residence
Built in 1950
8,499 Square Feet Lot
$515,200 Zestimate®
$357/sqft
$3,317 Estimated rent
Home value
$515,200
$479,000 - $551,000
$3,317/mo
Zestimate® history
Loading...
Owner options
Explore your selling options
What's special
While heading to your destination of 23 Brickel Road for a viewing, you'll be greeted by a newly paved dead - end street (no potholes, no bumps, no front-end alignment). Upon arrival, you'll discover a spacious Cape offering 4 bedrooms (2 up & 2 down); An entertainment size Living Room adjacent to a step-down Family Room with fireplace for hosting those memorable family gatherings. Then there is a Formal Dining Room with gleaming hardwood flooring, a Mod. Cab Kitchen and first floor, heated mud rm/ laundry rm. The unfinished, walk-out basement has 3 sections offering potential for additional living and/or workspace. Spend a little money and have a comfortable home. You can find relaxation on the patio overlooking the lovely fenced rear yard. This home is convenient to shopping, highways, the library, the bus line and the "T".NOTE: The "Lovely Rear Yard" will soon be dug up (but replanted) to make way for a New Septic System at owner's expense.
Zillow last checked: 8 hours ago
Listing updated: October 06, 2025 at 02:57pm
Listed by:
Walter Parshley 781-408-1248,
The Parshley Team - Real Estate 781-344-0077
Bought with:
Timothy Howard
Thumbprint Realty, LLC
Source: MLS PIN,MLS#: 73358685
Facts & features
Interior
Bedrooms & bathrooms
- Bedrooms: 4
- Bathrooms: 1
- Full bathrooms: 1
Primary bedroom
- Level: First
- Area: 182
- Dimensions: 14 x 13
Bedroom 2
- Level: First
- Area: 140
- Dimensions: 14 x 10
Bedroom 3
- Level: Second
- Area: 90
- Dimensions: 10 x 9
Bedroom 4
- Level: Second
- Area: 110
- Dimensions: 11 x 10
Bathroom 1
- Level: First
Dining room
- Level: First
- Area: 165
- Dimensions: 15 x 11
Family room
- Level: First
- Area: 165
- Dimensions: 15 x 11
Kitchen
- Level: First
- Area: 121
- Dimensions: 11 x 11
Living room
- Level: First
- Area: 154
- Dimensions: 14 x 11
Heating
- Baseboard, Oil
Cooling
- None
Appliances
- Laundry: First Floor
Features
- Flooring: Tile, Carpet, Hardwood
- Basement: Full,Walk-Out Access,Concrete,Unfinished
- Number of fireplaces: 1
Interior area
- Total structure area: 1,442
- Total interior livable area: 1,442 sqft
- Finished area above ground: 1,442
Property
Parking
- Total spaces: 4
- Parking features: Paved Drive, Paved
- Uncovered spaces: 4
Features
- Patio & porch: Patio
- Exterior features: Patio
Lot
- Size: 8,499 sqft
- Features: Cul-De-Sac
Details
- Parcel number: 235991
- Zoning: RU
Construction
Type & style
- Home type: SingleFamily
- Architectural style: Cape
- Property subtype: Single Family Residence
Materials
- Frame
- Foundation: Concrete Perimeter
- Roof: Shingle
Condition
- Year built: 1950
Utilities & green energy
- Sewer: Private Sewer
- Water: Public
Community & neighborhood
Community
- Community features: Public Transportation, Shopping, Tennis Court(s), Park, Walk/Jog Trails, Stable(s), Golf, Medical Facility, Bike Path, Conservation Area, Highway Access, Public School, T-Station
Location
- Region: Stoughton
Other
Other facts
- Road surface type: Paved
Price history
| Date | Event | Price |
|---|---|---|
| 10/6/2025 | Sold | $515,000+3%$357/sqft |
Source: MLS PIN #73358685 Report a problem | ||
| 6/4/2025 | Contingent | $499,900$347/sqft |
Source: MLS PIN #73358685 Report a problem | ||
| 5/30/2025 | Listed for sale | $499,900-9.1%$347/sqft |
Source: MLS PIN #73358685 Report a problem | ||
| 5/22/2025 | Contingent | $549,900$381/sqft |
Source: MLS PIN #73358685 Report a problem | ||
| 4/11/2025 | Listed for sale | $549,900$381/sqft |
Source: MLS PIN #73358685 Report a problem | ||
Public tax history
| Year | Property taxes | Tax assessment |
|---|---|---|
| 2025 | $6,550 +3.2% | $529,100 +6.1% |
| 2024 | $6,348 +4% | $498,700 +10.7% |
| 2023 | $6,104 +1.7% | $450,500 +8.2% |
Find assessor info on the county website
Neighborhood: 02072
Nearby schools
GreatSchools rating
- 7/10South Elementary SchoolGrades: K-5Distance: 0.6 mi
- 4/10O'Donnell Middle SchoolGrades: 6-8Distance: 1.3 mi
- 6/10Stoughton High SchoolGrades: 9-12Distance: 1.2 mi
Schools provided by the listing agent
- Elementary: South
- Middle: Dr. O'donnell
- High: Shs
Source: MLS PIN. This data may not be complete. We recommend contacting the local school district to confirm school assignments for this home.
Get a cash offer in 3 minutes
Find out how much your home could sell for in as little as 3 minutes with a no-obligation cash offer.
Estimated market value
$515,200
Get a cash offer in 3 minutes
Find out how much your home could sell for in as little as 3 minutes with a no-obligation cash offer.
Estimated market value
$515,200

