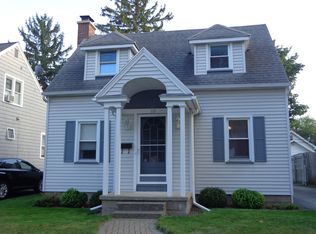Closed
$220,000
23 Briarcliff Rd, Rochester, NY 14616
3beds
1,320sqft
Single Family Residence
Built in 1942
10,497.96 Square Feet Lot
$229,200 Zestimate®
$167/sqft
$2,331 Estimated rent
Home value
$229,200
$215,000 - $243,000
$2,331/mo
Zestimate® history
Loading...
Owner options
Explore your selling options
What's special
Welcome to 23 Briarcliff Road! This charming 3 bedroom home has been well maintained! The expansive Kitchen is well-suited for accommodating large gatherings. Adjacent to the Dining Room is a Sunroom, which serves as an ideal area for relaxation and provides access to the backyard. The inviting and spacious Living Room features a wood-burning fireplace. The first floor includes a Bedroom and a renovated Bathroom. The second floor offers two Bedrooms. The larger bedroom on this floor is equipped with a Powder Room and includes a sleeping porch, providing a peaceful retreat. The partially finished basement offers additional space for entertainment, relaxation, or as a workout area. The mechanical area of the basement contains a workshop, a washer and dryer, as well as a second half bathroom. New hot water tank 2023. The outdoor area features a substantial double-wide lot, complemented by a detached garage, a spacious driveway with ample parking, and a shed. Delayed negotiations until Tuesday, the 29th, at 12:00 PM.
Zillow last checked: 8 hours ago
Listing updated: June 19, 2025 at 07:19am
Listed by:
Julia L. Hickey 585-202-4629,
WCI Realty
Bought with:
Robert Piazza Palotto, 10311210084
High Falls Sotheby's International
Source: NYSAMLSs,MLS#: R1601391 Originating MLS: Rochester
Originating MLS: Rochester
Facts & features
Interior
Bedrooms & bathrooms
- Bedrooms: 3
- Bathrooms: 3
- Full bathrooms: 1
- 1/2 bathrooms: 2
- Main level bathrooms: 1
- Main level bedrooms: 1
Heating
- Gas, Forced Air
Cooling
- Central Air
Appliances
- Included: Dryer, Gas Water Heater, Refrigerator, Washer
- Laundry: In Basement
Features
- Ceiling Fan(s), Separate/Formal Dining Room, Eat-in Kitchen, Kitchen Island, Storage, Bedroom on Main Level
- Flooring: Carpet, Hardwood, Tile, Varies
- Basement: Full
- Number of fireplaces: 1
Interior area
- Total structure area: 1,320
- Total interior livable area: 1,320 sqft
Property
Parking
- Total spaces: 1
- Parking features: Detached, Garage
- Garage spaces: 1
Features
- Exterior features: Blacktop Driveway
Lot
- Size: 10,497 sqft
- Dimensions: 84 x 125
- Features: Rectangular, Rectangular Lot, Residential Lot
Details
- Additional structures: Shed(s), Storage
- Parcel number: 2628000607200005021000
- Special conditions: Standard
Construction
Type & style
- Home type: SingleFamily
- Architectural style: Cape Cod,Two Story
- Property subtype: Single Family Residence
Materials
- Brick, Vinyl Siding
- Foundation: Block
- Roof: Architectural,Shingle
Condition
- Resale
- Year built: 1942
Utilities & green energy
- Sewer: Connected
- Water: Connected, Public
- Utilities for property: Sewer Connected, Water Connected
Community & neighborhood
Location
- Region: Rochester
- Subdivision: Pomona Gardens
Other
Other facts
- Listing terms: Cash,Conventional,FHA,VA Loan
Price history
| Date | Event | Price |
|---|---|---|
| 6/11/2025 | Sold | $220,000+15.9%$167/sqft |
Source: | ||
| 5/3/2025 | Pending sale | $189,900$144/sqft |
Source: | ||
| 4/24/2025 | Listed for sale | $189,900+66.7%$144/sqft |
Source: | ||
| 1/28/2014 | Listing removed | $113,900$86/sqft |
Source: 2.5% Real Estate Direct #R228214 Report a problem | ||
| 7/10/2013 | Listed for sale | $113,900+42.4%$86/sqft |
Source: 2.5% Real Estate Direct #R228214 Report a problem | ||
Public tax history
| Year | Property taxes | Tax assessment |
|---|---|---|
| 2024 | -- | $85,500 |
| 2023 | -- | $85,500 +2.4% |
| 2022 | -- | $83,500 |
Find assessor info on the county website
Neighborhood: 14616
Nearby schools
GreatSchools rating
- 5/10Longridge SchoolGrades: K-5Distance: 0.5 mi
- 3/10Olympia High SchoolGrades: 6-12Distance: 1.4 mi
Schools provided by the listing agent
- District: Greece
Source: NYSAMLSs. This data may not be complete. We recommend contacting the local school district to confirm school assignments for this home.
