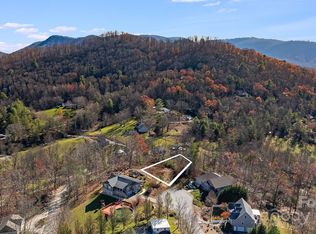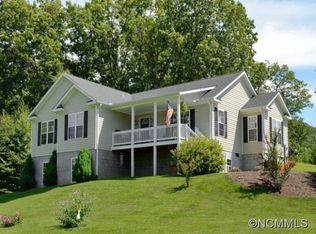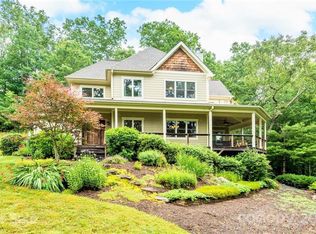Spacious, open concept 1 level living with vaulted bright living room, gas fireplace and surround sound. Kitchen cabinets are beautiful hickory, granite counter and SS appliance. Main floor has 3 bedrooms and office. Master room has vaulted ceiling, walk in closet, double vanity and jet tub with beautiful views. Enjoy watching the sunset with winter mountain views from the decks. Newly finished basement has 2,036 sqft, perfect for entertaining. Custom upgrades throughout, media room with built in speakers, media closet. Custom full bar with Limba wood counters, sized for wine fridge. Don't miss the 13,100 penny bar floor! Family and recreation room provide ample space for socializing, 'Between the glass Blinds' and light dimmers. Bonus room a plus. Downstairs bathroom boasts a large walk in shower with dual shower heads. Basement has separate entrance leading into yard, perfect for playing or gardening.
This property is off market, which means it's not currently listed for sale or rent on Zillow. This may be different from what's available on other websites or public sources.


