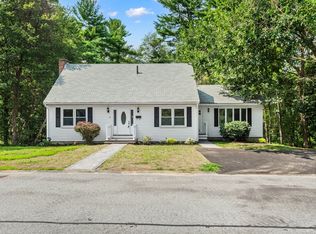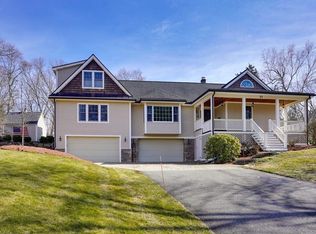Fabulous location, less than a mile from the town center. Gorgeous Garrison Colonel. Hardwood floor and solid pine Cross & Bible doors, 4 Bedrooms, 1 1/2 Baths, Large (22' x 15') Family room with new Jotul gas stove and brick hearth and recent wall to wall opens through Atrium doors to 12' x 15'screened in porch and deck. FR opens two steps up to the Kitchen with newer oak cabinets with Silestone counters. New range on microwave oven. Huge front to back dining room with fireplace (former living room). 13' x 10' office space (former dining room).New cast concrete bulkhead with steel doors. 3 year old Generac 10 KW natural gas generator. Reed's Ferry 10' x 12" storage shed.
This property is off market, which means it's not currently listed for sale or rent on Zillow. This may be different from what's available on other websites or public sources.

