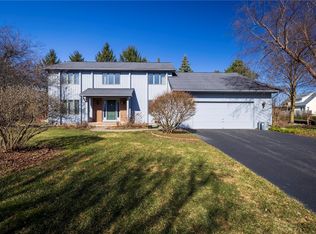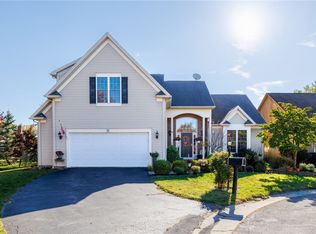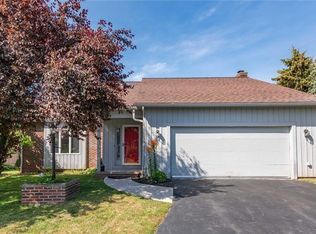Closed
$616,000
23 Brandywine Ln, Rochester, NY 14618
3beds
2,371sqft
Single Family Residence
Built in 1984
0.31 Acres Lot
$656,100 Zestimate®
$260/sqft
$3,400 Estimated rent
Maximize your home sale
Get more eyes on your listing so you can sell faster and for more.
Home value
$656,100
$604,000 - $709,000
$3,400/mo
Zestimate® history
Loading...
Owner options
Explore your selling options
What's special
Gorgeousness awaits your arrival at 23 Brandywine! Exceptional cul-de-sac street close to all conveniences! Meticulously maintained home with a showcase central staircase connecting all 3 levels seamlessly. Skylight brightens the welcoming entry! Expansive living room w/ vaulted ceiling offers a cozy fireplace! Spacious dining room for gatherings. Chef friendly eat-in kitchen features a built-in bench, "coffee bar"/desk space, luminous skylight & sliding glass doors leading to the large deck overlooking the back yard. 1st floor primary suite is truly remarkable w/ a custom walk in California closet & luxuriously updated bath w/ heated floors, soaking tub, walk in shower & Toto toilet all evoking a spa-like ambiance. Fin. lower level offers add. entertaining space, a home office, or potential 4th bed w/ a half bath. Upstairs, 2 beds. share a Jack and Jill bath. New A/C 2020. Anderson windows throughout; most brand new (2023). Tons of storage. 2.5 car garage w/ electric car charger (2022). Greenlight READY! Sq. ft. does not include the finished basement. Open House Sunday, 5/19 @ 12-1:30 pm. Seller prefers possession until 7/31.
Zillow last checked: 8 hours ago
Listing updated: June 24, 2024 at 08:00am
Listed by:
Tiffany A. Hilbert 585-729-0583,
Keller Williams Realty Greater Rochester
Bought with:
Debranne Jacob, 10301200256
Howard Hanna
Source: NYSAMLSs,MLS#: R1537469 Originating MLS: Rochester
Originating MLS: Rochester
Facts & features
Interior
Bedrooms & bathrooms
- Bedrooms: 3
- Bathrooms: 4
- Full bathrooms: 2
- 1/2 bathrooms: 2
- Main level bathrooms: 2
- Main level bedrooms: 1
Bedroom 1
- Level: First
Bedroom 1
- Level: First
Bedroom 2
- Level: Second
Bedroom 2
- Level: Second
Bedroom 3
- Level: Second
Bedroom 3
- Level: Second
Basement
- Level: Basement
Basement
- Level: Basement
Dining room
- Level: First
Dining room
- Level: First
Kitchen
- Level: First
Kitchen
- Level: First
Laundry
- Level: First
Laundry
- Level: First
Living room
- Level: First
Living room
- Level: First
Heating
- Gas, Forced Air, Radiant
Cooling
- Central Air
Appliances
- Included: Dryer, Dishwasher, Exhaust Fan, Free-Standing Range, Disposal, Gas Oven, Gas Range, Gas Water Heater, Oven, Refrigerator, Range Hood, Washer
- Laundry: Main Level
Features
- Cedar Closet(s), Cathedral Ceiling(s), Central Vacuum, Den, Separate/Formal Dining Room, Entrance Foyer, Eat-in Kitchen, Separate/Formal Living Room, Granite Counters, Kitchen Island, Pantry, Sliding Glass Door(s), Skylights, Air Filtration, Bedroom on Main Level, Loft, Bath in Primary Bedroom, Main Level Primary, Primary Suite, Programmable Thermostat
- Flooring: Carpet, Hardwood, Tile, Varies, Vinyl
- Doors: Sliding Doors
- Windows: Skylight(s), Thermal Windows
- Basement: Full,Partially Finished,Sump Pump
- Number of fireplaces: 1
Interior area
- Total structure area: 2,371
- Total interior livable area: 2,371 sqft
Property
Parking
- Total spaces: 2
- Parking features: Attached, Garage, Driveway, Garage Door Opener
- Attached garage spaces: 2
Features
- Levels: Two
- Stories: 2
- Patio & porch: Deck, Open, Porch
- Exterior features: Blacktop Driveway, Deck
Lot
- Size: 0.31 Acres
- Dimensions: 90 x 150
- Features: Irregular Lot, Near Public Transit, Residential Lot
Details
- Parcel number: 2620001361600001067000
- Special conditions: Standard
Construction
Type & style
- Home type: SingleFamily
- Architectural style: Contemporary,Colonial
- Property subtype: Single Family Residence
Materials
- Brick, Cedar, Copper Plumbing, PEX Plumbing
- Foundation: Block
- Roof: Asphalt
Condition
- Resale
- Year built: 1984
Utilities & green energy
- Electric: Circuit Breakers
- Sewer: Connected
- Water: Connected, Public
- Utilities for property: Cable Available, High Speed Internet Available, Sewer Connected, Water Connected
Community & neighborhood
Security
- Security features: Security System Owned
Location
- Region: Rochester
- Subdivision: Bryland
Other
Other facts
- Listing terms: Cash,Conventional,FHA,VA Loan
Price history
| Date | Event | Price |
|---|---|---|
| 6/21/2024 | Sold | $616,000+54%$260/sqft |
Source: | ||
| 5/29/2024 | Pending sale | $400,000$169/sqft |
Source: | ||
| 5/22/2024 | Contingent | $400,000$169/sqft |
Source: | ||
| 5/15/2024 | Listed for sale | $400,000$169/sqft |
Source: | ||
| 4/29/2021 | Sold | $400,000+14.3%$169/sqft |
Source: | ||
Public tax history
| Year | Property taxes | Tax assessment |
|---|---|---|
| 2024 | -- | $325,200 |
| 2023 | -- | $325,200 |
| 2022 | -- | $325,200 +6.6% |
Find assessor info on the county website
Neighborhood: 14618
Nearby schools
GreatSchools rating
- 6/10French Road Elementary SchoolGrades: 3-5Distance: 1.8 mi
- 7/10Twelve Corners Middle SchoolGrades: 6-8Distance: 1.3 mi
- 8/10Brighton High SchoolGrades: 9-12Distance: 1.2 mi
Schools provided by the listing agent
- District: Brighton
Source: NYSAMLSs. This data may not be complete. We recommend contacting the local school district to confirm school assignments for this home.


