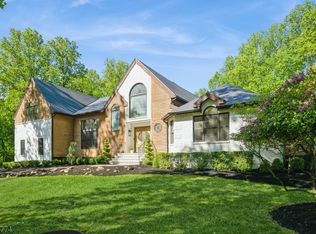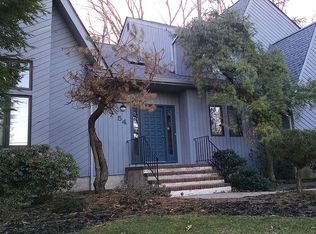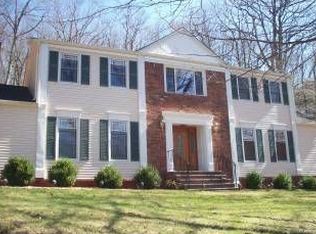
Closed
Street View
$1,310,000
23 Bragman Rd, Randolph Twp., NJ 07869
5beds
5baths
--sqft
Single Family Residence
Built in 1995
1.04 Acres Lot
$1,358,600 Zestimate®
$--/sqft
$6,349 Estimated rent
Home value
$1,358,600
$1.25M - $1.47M
$6,349/mo
Zestimate® history
Loading...
Owner options
Explore your selling options
What's special
Zillow last checked: 12 hours ago
Listing updated: June 24, 2025 at 05:37am
Listed by:
Douglas Tucker 973-315-8180,
Compass New Jersey, Llc,
Nicolas Zarro
Bought with:
Michael Martinetti
Keller Williams Realty
Source: GSMLS,MLS#: 3952865
Facts & features
Price history
| Date | Event | Price |
|---|---|---|
| 6/23/2025 | Sold | $1,310,000+19.1% |
Source: | ||
| 4/7/2025 | Pending sale | $1,100,000 |
Source: | ||
| 3/30/2025 | Listed for sale | $1,100,000+22.2% |
Source: | ||
| 7/28/2021 | Listing removed | -- |
Source: | ||
| 7/6/2021 | Listed for sale | $900,000+39.5% |
Source: | ||
Public tax history
| Year | Property taxes | Tax assessment |
|---|---|---|
| 2025 | $20,743 | $732,700 |
| 2024 | $20,743 +2.6% | $732,700 |
| 2023 | $20,223 +3.3% | $732,700 |
Find assessor info on the county website
Neighborhood: 07869
Nearby schools
GreatSchools rating
- 8/10Center Grove SchoolGrades: PK-5Distance: 1.8 mi
- 7/10Randolph Middle SchoolGrades: 6-8Distance: 1.5 mi
- 7/10Randolph High SchoolGrades: 9-12Distance: 1.6 mi
Get a cash offer in 3 minutes
Find out how much your home could sell for in as little as 3 minutes with a no-obligation cash offer.
Estimated market value$1,358,600
Get a cash offer in 3 minutes
Find out how much your home could sell for in as little as 3 minutes with a no-obligation cash offer.
Estimated market value
$1,358,600

