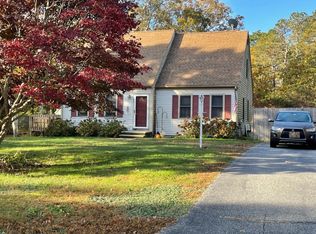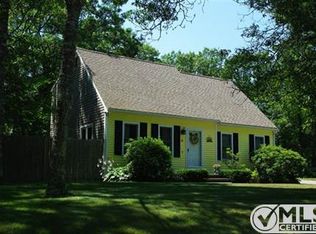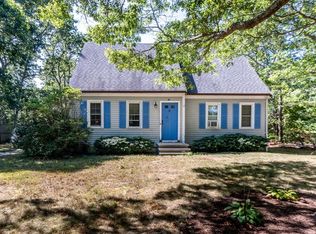Sold for $610,000
$610,000
23 Bracken Fern Rd, Barnstable, MA 02630
3beds
1,492sqft
Single Family Residence
Built in 1990
0.41 Acres Lot
$-- Zestimate®
$409/sqft
$2,946 Estimated rent
Home value
Not available
Estimated sales range
Not available
$2,946/mo
Zestimate® history
Loading...
Owner options
Explore your selling options
What's special
Welcome Home! Nothing to do, but move right into this newly renovated beauty in Marston Mills! Situated in a quiet cul de sac neighborhood. Upon entering, you are welcomed by a beautifully sunlit, vaulted ceiling, spacious living room leading you into your renovated kitchen. The eat-in kitchen has all new appliances with gleaming, quartz countertops and a modern subway tile backsplash. The first floor has the option of one or two bedrooms, and a full bath. Upstairs there are two spacious bedrooms and another full bath. The fully heated basement is just waiting for the right owner to easily transform it into additional living space. Outside there is a large deck and a private new patio with tons of cleared yard space which is sure to be your entertainment hub moving forward!
Zillow last checked: 8 hours ago
Listing updated: January 17, 2024 at 01:07pm
Listed by:
Michelle Sedgwick 617-686-6756,
Winder Realty, LLC 857-507-4501
Bought with:
Danny Griffin
Griffin Realty Group
Source: MLS PIN,MLS#: 73169357
Facts & features
Interior
Bedrooms & bathrooms
- Bedrooms: 3
- Bathrooms: 2
- Full bathrooms: 2
Primary bedroom
- Features: Flooring - Hardwood
- Level: Second
Bedroom 2
- Features: Flooring - Hardwood
- Level: Second
Bedroom 3
- Features: Flooring - Hardwood
- Level: First
Bathroom 1
- Features: Bathroom - Full
- Level: First
Bathroom 2
- Features: Bathroom - Full
- Level: Second
Kitchen
- Features: Flooring - Hardwood, Countertops - Upgraded, Stainless Steel Appliances, Gas Stove
- Level: First
Living room
- Features: Skylight, Cathedral Ceiling(s), Flooring - Hardwood, Recessed Lighting, Wainscoting
- Level: First
Heating
- Forced Air, Natural Gas
Cooling
- Central Air
Appliances
- Included: Gas Water Heater, Range, Dishwasher, Refrigerator
- Laundry: Electric Dryer Hookup, Washer Hookup
Features
- Flooring: Tile, Hardwood
- Basement: Full,Bulkhead,Concrete,Unfinished
- Has fireplace: No
Interior area
- Total structure area: 1,492
- Total interior livable area: 1,492 sqft
Property
Parking
- Total spaces: 4
- Parking features: Paved Drive, Paved
- Uncovered spaces: 4
Features
- Patio & porch: Deck, Deck - Wood
- Exterior features: Deck, Deck - Wood, Rain Gutters
- Waterfront features: Lake/Pond, 1 to 2 Mile To Beach, Beach Ownership(Public)
Lot
- Size: 0.41 Acres
- Features: Cul-De-Sac, Cleared
Details
- Parcel number: M:043 L:007007,2226696
- Zoning: res
Construction
Type & style
- Home type: SingleFamily
- Architectural style: Cape
- Property subtype: Single Family Residence
Materials
- Frame
- Foundation: Concrete Perimeter
- Roof: Shingle
Condition
- Year built: 1990
Utilities & green energy
- Sewer: Private Sewer
- Water: Public
- Utilities for property: for Gas Range, for Electric Dryer, Washer Hookup
Community & neighborhood
Community
- Community features: Shopping, Park, Walk/Jog Trails, Medical Facility, Bike Path, Highway Access, Public School
Location
- Region: Barnstable
Other
Other facts
- Road surface type: Paved
Price history
| Date | Event | Price |
|---|---|---|
| 1/16/2024 | Sold | $610,000+3.4%$409/sqft |
Source: MLS PIN #73169357 Report a problem | ||
| 12/11/2023 | Contingent | $589,900$395/sqft |
Source: MLS PIN #73169357 Report a problem | ||
| 11/17/2023 | Price change | $589,900-2.5%$395/sqft |
Source: MLS PIN #73169357 Report a problem | ||
| 10/24/2023 | Price change | $604,900-4%$405/sqft |
Source: MLS PIN #73169357 Report a problem | ||
| 10/11/2023 | Listed for sale | $629,900$422/sqft |
Source: MLS PIN #73169357 Report a problem | ||
Public tax history
Tax history is unavailable.
Neighborhood: Marstons Mills
Nearby schools
GreatSchools rating
- 3/10Barnstable United Elementary SchoolGrades: 4-5Distance: 2.4 mi
- 5/10Barnstable Intermediate SchoolGrades: 6-7Distance: 5.8 mi
- 4/10Barnstable High SchoolGrades: 8-12Distance: 5.8 mi
Get pre-qualified for a loan
At Zillow Home Loans, we can pre-qualify you in as little as 5 minutes with no impact to your credit score.An equal housing lender. NMLS #10287.


