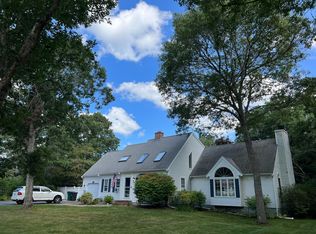Sold for $650,000
$650,000
23 Bourne Hay Road, Sandwich, MA 02563
3beds
1,696sqft
Single Family Residence
Built in 1986
0.45 Acres Lot
$687,800 Zestimate®
$383/sqft
$3,274 Estimated rent
Home value
$687,800
$640,000 - $743,000
$3,274/mo
Zestimate® history
Loading...
Owner options
Explore your selling options
What's special
Welcome home to desirable Southfield Estates. This lovely Colonial sits on almost a half-acre, surrounded by beautiful, mature landscaping allowing for a wonderful sense of privacy. With hardwood flooring throughout, the heart of this home is the newly renovated kitchen; beautiful Quartzite countertops, soft-close cabinetry and pendant & recessed lighting all centered around an incredible, oversized island with seating for 6. The kitchen flows into the living room with vaulted ceilings, recessed lighting, a wood burning fireplace and sliders to the back deck. The main floor also offers a primary ensuite, with two closets and space-saving pocket doors leading into the bathroom. A mud room houses the washer/dryer, an expansive coat closet and access to the one car garage. Upstairs where the landing overlooks the living room, you'll find two spacious bedrooms, a shared full bath and large closets for storage at either end of the hall. An unfinished walk out basement offers plenty of room for potential expansion. An additional perk: this tranquil neighborhood is less than a 5 minute drive to Wakeby Pond for fresh water swimming and fishing!
Zillow last checked: 8 hours ago
Listing updated: September 08, 2024 at 08:34pm
Listed by:
Derouen Levinson Group 508-444-2231,
Keller Williams Realty
Bought with:
Member Non
cci.unknownoffice
Source: CCIMLS,MLS#: 22400868
Facts & features
Interior
Bedrooms & bathrooms
- Bedrooms: 3
- Bathrooms: 2
- Full bathrooms: 2
- Main level bathrooms: 1
Primary bedroom
- Features: Closet
- Level: First
- Area: 163.4
- Dimensions: 15.08 x 10.83
Bedroom 2
- Features: Bedroom 2, Closet
- Level: Second
- Area: 185.54
- Dimensions: 15.25 x 12.17
Bedroom 3
- Features: Bedroom 3, Closet
- Level: Second
- Area: 183
- Dimensions: 15.25 x 12
Kitchen
- Description: Countertop(s): Other,Stove(s): Electric
- Features: Kitchen, Breakfast Bar, Kitchen Island, Recessed Lighting
- Level: First
- Area: 244.83
- Dimensions: 18.83 x 13
Living room
- Description: Fireplace(s): Wood Burning,Flooring: Wood
- Features: Recessed Lighting, Living Room, Cathedral Ceiling(s), Ceiling Fan(s), Closet, HU Cable TV
- Level: First
- Area: 406.1
- Dimensions: 25.25 x 16.08
Heating
- Hot Water
Cooling
- None
Appliances
- Included: Dishwasher, Washer, Refrigerator, Microwave, Gas Water Heater
Features
- Recessed Lighting, Mud Room, Linen Closet, HU Cable TV
- Flooring: Wood, Tile
- Basement: Interior Entry,Full
- Number of fireplaces: 1
- Fireplace features: Wood Burning
Interior area
- Total structure area: 1,696
- Total interior livable area: 1,696 sqft
Property
Parking
- Total spaces: 3
- Parking features: Garage - Attached, Open
- Attached garage spaces: 1
- Has uncovered spaces: Yes
Features
- Stories: 2
- Entry location: First Floor
- Exterior features: Private Yard
Lot
- Size: 0.45 Acres
- Features: Conservation Area, School, Medical Facility, Major Highway, Near Golf Course, Shopping, North of Route 28, South of 6A
Details
- Parcel number: 8760
- Zoning: R2
- Special conditions: None
Construction
Type & style
- Home type: SingleFamily
- Property subtype: Single Family Residence
Materials
- Clapboard, Shingle Siding
- Foundation: Poured
- Roof: Asphalt
Condition
- Approximate
- New construction: No
- Year built: 1986
Utilities & green energy
- Sewer: Septic Tank
- Water: Well
Community & neighborhood
Location
- Region: Sandwich
- Subdivision: Southfield Estates
HOA & financial
HOA
- Has HOA: Yes
- HOA fee: $50 annually
- Amenities included: Landscaping
Other
Other facts
- Listing terms: VA Loan
- Road surface type: Paved
Price history
| Date | Event | Price |
|---|---|---|
| 5/29/2024 | Sold | $650,000+0.8%$383/sqft |
Source: | ||
| 4/20/2024 | Pending sale | $645,000$380/sqft |
Source: | ||
| 3/29/2024 | Price change | $645,000-4.4%$380/sqft |
Source: | ||
| 3/15/2024 | Pending sale | $675,000$398/sqft |
Source: | ||
| 3/8/2024 | Listed for sale | $675,000+111.6%$398/sqft |
Source: | ||
Public tax history
| Year | Property taxes | Tax assessment |
|---|---|---|
| 2025 | $5,822 +6.4% | $550,800 +8.7% |
| 2024 | $5,471 +2.3% | $506,600 +8.9% |
| 2023 | $5,348 +6.2% | $465,000 +21.5% |
Find assessor info on the county website
Neighborhood: 02563
Nearby schools
GreatSchools rating
- NAForestdale SchoolGrades: PK-2Distance: 2.7 mi
- 6/10Sandwich Middle High SchoolGrades: 7-12Distance: 4.3 mi
Schools provided by the listing agent
- District: Sandwich
Source: CCIMLS. This data may not be complete. We recommend contacting the local school district to confirm school assignments for this home.
Get a cash offer in 3 minutes
Find out how much your home could sell for in as little as 3 minutes with a no-obligation cash offer.
Estimated market value$687,800
Get a cash offer in 3 minutes
Find out how much your home could sell for in as little as 3 minutes with a no-obligation cash offer.
Estimated market value
$687,800
