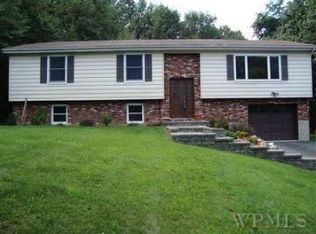Sold for $606,000
$606,000
23 Boswell Road, Putnam Valley, NY 10579
3beds
1,236sqft
Single Family Residence, Residential
Built in 1975
1 Acres Lot
$627,300 Zestimate®
$490/sqft
$4,418 Estimated rent
Home value
$627,300
Estimated sales range
Not available
$4,418/mo
Zestimate® history
Loading...
Owner options
Explore your selling options
What's special
Discover your dream home in this stunning 3-bedroom, 2.5-bathroom property, perfectly situated on a cul-de-sac. The open layout features valuted ceilings, skylights, central air conditioning, and hardwood floors throughout. The updated kitchen boasts granite countertops, stainless steel appliances, and recessed lighting, while the adjoining dining room opens to a private deck—ideal for hosting gatherings. The primary bedroom ensuite offers cathedral ceilings with a skylight and two closets, creating a spacious and serene retreat. The lower level provides additional versatile space, perfect as a family room, playroom, or office, and includes an extra bathroom and ample storage. Step outside to enjoy a level yard, perfect for outdoor activities. Highlights include an above-ground pool for summer fun and a cozy fire pit area for evening relaxation. Conveniently located close to schools, shopping, and dining, this home offers the perfect blend of comfort, style, and convenience.
Zillow last checked: 8 hours ago
Listing updated: April 24, 2025 at 10:56am
Listed by:
Jo Ann Reilly 914-582-6467,
Julia B Fee Sothebys Int. Rlty 914-295-3500
Bought with:
Sherri Malone, 10301220035
Coldwell Banker Realty
Source: OneKey® MLS,MLS#: 803128
Facts & features
Interior
Bedrooms & bathrooms
- Bedrooms: 3
- Bathrooms: 3
- Full bathrooms: 2
- 1/2 bathrooms: 1
Other
- Description: Living Room w/skylite and vaulted ceiling, Formal Dining Room w/skylite and vaulted ceiling and SGD to Deck, Kitchen, Bathroom, Primary Bedrrom w/skylite and vaulted ceiling, Primary Bathroom, Bedroom #2, Bedroom #3
- Level: First
Other
- Description: Family Room/Office/Playroom, Updated Bathroom, Laundry, Mechanicals, 2 Car Garage
- Level: Lower
Heating
- Oil
Cooling
- Central Air
Appliances
- Included: Dishwasher, Dryer, Exhaust Fan, Microwave, Oven, Refrigerator, Stainless Steel Appliance(s), Washer, Indirect Water Heater
- Laundry: Washer/Dryer Hookup, Laundry Room
Features
- Cathedral Ceiling(s), Central Vacuum, Eat-in Kitchen, Formal Dining, Granite Counters, Primary Bathroom, Open Floorplan, Recessed Lighting, Storage
- Flooring: Carpet, Hardwood
- Basement: Finished,Full
- Attic: Pull Stairs
- Has fireplace: No
Interior area
- Total structure area: 1,236
- Total interior livable area: 1,236 sqft
Property
Parking
- Total spaces: 2
- Parking features: Garage
- Garage spaces: 2
Features
- Levels: Two
- Patio & porch: Deck
- Has private pool: Yes
- Pool features: Above Ground
Lot
- Size: 1 Acres
- Features: Corner Lot, Cul-De-Sac, Level
Details
- Parcel number: 37280007300800010370000000
- Special conditions: None
Construction
Type & style
- Home type: SingleFamily
- Property subtype: Single Family Residence, Residential
Materials
- Vinyl Siding
Condition
- Year built: 1975
Utilities & green energy
- Sewer: Septic Tank
- Utilities for property: See Remarks
Community & neighborhood
Location
- Region: Putnam Valley
- Subdivision: Boswell Estates
Other
Other facts
- Listing agreement: Exclusive Right To Sell
Price history
| Date | Event | Price |
|---|---|---|
| 4/24/2025 | Sold | $606,000+5.4%$490/sqft |
Source: | ||
| 2/5/2025 | Pending sale | $575,000$465/sqft |
Source: | ||
| 1/6/2025 | Listed for sale | $575,000+18.6%$465/sqft |
Source: | ||
| 2/16/2006 | Sold | $485,000+165.1%$392/sqft |
Source: Public Record Report a problem | ||
| 11/17/1998 | Sold | $182,950+81.1%$148/sqft |
Source: Public Record Report a problem | ||
Public tax history
| Year | Property taxes | Tax assessment |
|---|---|---|
| 2024 | -- | $477,600 +7.1% |
| 2023 | -- | $446,100 +12% |
| 2022 | -- | $398,300 +10% |
Find assessor info on the county website
Neighborhood: 10579
Nearby schools
GreatSchools rating
- 7/10Putnam Valley Elementary SchoolGrades: K-4Distance: 2.9 mi
- 6/10Putnam Valley Middle SchoolGrades: 5-8Distance: 3.3 mi
- 8/10Putnam Valley High SchoolGrades: 9-12Distance: 3.3 mi
Schools provided by the listing agent
- Elementary: Putnam Valley Elementary School
- Middle: Putnam Valley Middle School
- High: Putnam Valley High School
Source: OneKey® MLS. This data may not be complete. We recommend contacting the local school district to confirm school assignments for this home.
