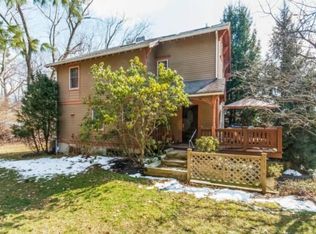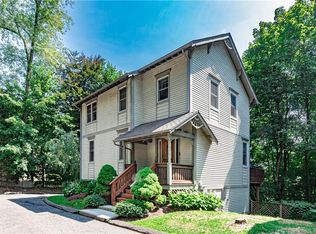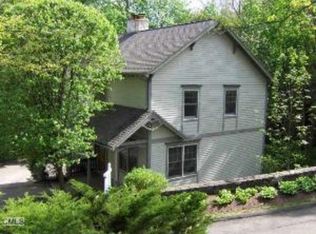Sold for $545,000 on 06/20/23
$545,000
23 Blue Mountain Ridge #23, Norwalk, CT 06851
3beds
2,165sqft
Condominium, Townhouse
Built in 1987
-- sqft lot
$664,700 Zestimate®
$252/sqft
$4,542 Estimated rent
Maximize your home sale
Get more eyes on your listing so you can sell faster and for more.
Home value
$664,700
$625,000 - $718,000
$4,542/mo
Zestimate® history
Loading...
Owner options
Explore your selling options
What's special
HIGHEST & BEST BY MONDAY, 4/3 AT NOON! Convenience of condo living with the luxury of living in a single family home located on a quiet cul-de-sac. Move-in ready, freshly updated Norwalk condo with central AC. First floor features sun drenched living room with wood burning fireplace, large wrap-around deck with stunning, private views, dining room with patio access, half bath, and fully equipped kitchen. Upstairs you will find the primary bedroom with generous closets and ensuite bathroom, two additional bedrooms, newly renovated full bath and laundry. Finished lower level perfect for flexible living space with garage access. Please see full list of improvements/upgrades in attachments.
Zillow last checked: 8 hours ago
Listing updated: July 09, 2024 at 08:17pm
Listed by:
The DeLaurentis Team at Compass Connecticut,
Holly Bryda 203-482-7215,
Compass Connecticut, LLC 203-489-6499
Bought with:
Betsy Banks, RES.0822680
William Raveis Real Estate
Source: Smart MLS,MLS#: 170558780
Facts & features
Interior
Bedrooms & bathrooms
- Bedrooms: 3
- Bathrooms: 4
- Full bathrooms: 2
- 1/2 bathrooms: 2
Primary bedroom
- Features: High Ceilings, Full Bath, Hardwood Floor
- Level: Upper
Bedroom
- Features: Hardwood Floor
- Level: Upper
Bedroom
- Features: Hardwood Floor
- Level: Upper
Bathroom
- Level: Main
Bathroom
- Features: Remodeled, Tile Floor
- Level: Upper
Bathroom
- Level: Lower
Dining room
- Features: Hardwood Floor, Sliders
- Level: Main
Kitchen
- Features: Tile Floor
- Level: Main
Living room
- Features: Balcony/Deck, Built-in Features, Fireplace, Hardwood Floor
- Level: Main
Rec play room
- Level: Lower
Heating
- Forced Air, Electric
Cooling
- Central Air
Appliances
- Included: Electric Cooktop, Oven, Microwave, Refrigerator, Dishwasher, Washer, Dryer, Wine Cooler, Electric Water Heater
- Laundry: Upper Level
Features
- Basement: Full,Finished,Garage Access
- Attic: Access Via Hatch
- Number of fireplaces: 1
- Common walls with other units/homes: End Unit
Interior area
- Total structure area: 2,165
- Total interior livable area: 2,165 sqft
- Finished area above ground: 1,602
- Finished area below ground: 563
Property
Parking
- Total spaces: 1
- Parking features: Attached
- Attached garage spaces: 1
Features
- Stories: 3
- Patio & porch: Patio, Wrap Around
Lot
- Features: Cul-De-Sac
Details
- Parcel number: 239049
- Zoning: A1
Construction
Type & style
- Home type: Condo
- Architectural style: Townhouse
- Property subtype: Condominium, Townhouse
- Attached to another structure: Yes
Materials
- Wood Siding
Condition
- New construction: No
- Year built: 1987
Utilities & green energy
- Sewer: Public Sewer
- Water: Public
Community & neighborhood
Community
- Community features: Health Club, Library, Medical Facilities, Park, Public Rec Facilities, Shopping/Mall
Location
- Region: Norwalk
HOA & financial
HOA
- Has HOA: Yes
- HOA fee: $490 monthly
- Amenities included: None, Management
- Services included: Maintenance Grounds, Trash, Sewer, Insurance
Price history
| Date | Event | Price |
|---|---|---|
| 6/20/2023 | Sold | $545,000+1.9%$252/sqft |
Source: | ||
| 6/5/2023 | Contingent | $535,000$247/sqft |
Source: | ||
| 3/31/2023 | Listed for sale | $535,000+25.9%$247/sqft |
Source: | ||
| 7/23/2020 | Sold | $425,000+15.8%$196/sqft |
Source: | ||
| 9/29/2000 | Sold | $367,001$170/sqft |
Source: | ||
Public tax history
Tax history is unavailable.
Neighborhood: 06851
Nearby schools
GreatSchools rating
- 5/10Tracey SchoolGrades: K-5Distance: 0.6 mi
- 5/10West Rocks Middle SchoolGrades: 6-8Distance: 0.4 mi
- 3/10Norwalk High SchoolGrades: 9-12Distance: 1.2 mi

Get pre-qualified for a loan
At Zillow Home Loans, we can pre-qualify you in as little as 5 minutes with no impact to your credit score.An equal housing lender. NMLS #10287.
Sell for more on Zillow
Get a free Zillow Showcase℠ listing and you could sell for .
$664,700
2% more+ $13,294
With Zillow Showcase(estimated)
$677,994

