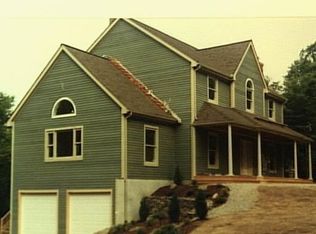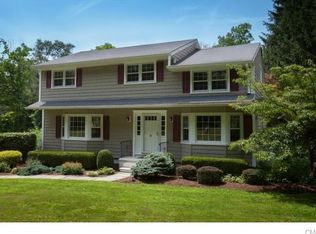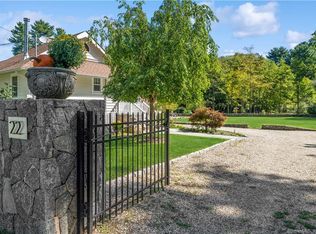Sold for $1,185,000
$1,185,000
23 Bloomer Road, Ridgefield, CT 06877
4beds
3,836sqft
Single Family Residence
Built in 1971
2.11 Acres Lot
$1,388,200 Zestimate®
$309/sqft
$6,935 Estimated rent
Home value
$1,388,200
$1.30M - $1.50M
$6,935/mo
Zestimate® history
Loading...
Owner options
Explore your selling options
What's special
Gorgeous curb appeal and a fabulous layout for entertaining, inside and out, await you at 23 Bloomer Road! This lovely colonial farmhouse, with a storybook front porch, offers 4 bedrooms and 3.5 baths with just over 3,800 SF. The eat-in kitchen, which flows right into the family room, features granite countertops, stainless appliances, farm sink, and a pantry, with sliders to the wonderful screened in porch and deck. A bonus room just off the kitchen offers flexibility as an office/home gym/den. The formal dining room, living room with fireplace, and powder room round off the main level. Upstairs, the primary suite boasts two walk-in closets, trey ceiling, a gorgeous freestanding tub, walk in shower and dual sinks. The additional three bedrooms are spacious with hardwood floors and ceiling fans. Not to be missed is the fabulous walkout lower level that features a gas fireplace, wet bar and beverage fridge, opening to the beautiful bluestone patio, complete with fire pit, that overlooks the amazing tree-lined backyard! There is also a full bath and ample storage space. Conveniently located to all commuting points and just a few minutes from Ridgefield's Main Street. A true gem, this is a must see to appreciate all this home has to offer!
Zillow last checked: 8 hours ago
Listing updated: July 09, 2024 at 08:17pm
Listed by:
Tim M. Dent 203-470-5605,
Coldwell Banker Realty 203-438-9000
Bought with:
Kerry H. Daros, RES.0806976
Patricia Schiller Real Estate
Source: Smart MLS,MLS#: 170564498
Facts & features
Interior
Bedrooms & bathrooms
- Bedrooms: 4
- Bathrooms: 4
- Full bathrooms: 3
- 1/2 bathrooms: 1
Primary bedroom
- Features: Ceiling Fan(s), Hardwood Floor, Walk-In Closet(s)
- Level: Upper
Bedroom
- Features: Ceiling Fan(s), Hardwood Floor
- Level: Upper
Bedroom
- Features: Ceiling Fan(s), Hardwood Floor
- Level: Upper
Bedroom
- Features: Ceiling Fan(s), Hardwood Floor
- Level: Upper
Dining room
- Features: Hardwood Floor
- Level: Main
Family room
- Features: Built-in Features, Fireplace, Hardwood Floor
- Level: Main
Great room
- Features: Ceiling Fan(s), Wall/Wall Carpet
- Level: Upper
Kitchen
- Features: Hardwood Floor, Kitchen Island, Pantry, Sliders
- Level: Main
Living room
- Features: Fireplace, Wall/Wall Carpet
- Level: Main
Rec play room
- Features: Fireplace, Full Bath, Wet Bar
- Level: Lower
Heating
- Hot Water, Oil
Cooling
- Ceiling Fan(s), Central Air
Appliances
- Included: Oven/Range, Microwave, Refrigerator, Dishwasher, Washer, Dryer, Water Heater
- Laundry: Main Level
Features
- Central Vacuum
- Basement: Partially Finished,Walk-Out Access,Storage Space
- Number of fireplaces: 2
Interior area
- Total structure area: 3,836
- Total interior livable area: 3,836 sqft
- Finished area above ground: 3,048
- Finished area below ground: 788
Property
Parking
- Total spaces: 2
- Parking features: Attached, Paved
- Attached garage spaces: 2
- Has uncovered spaces: Yes
Features
- Patio & porch: Deck, Patio, Porch, Screened
Lot
- Size: 2.11 Acres
- Features: Level, Sloped, Wooded
Details
- Additional structures: Shed(s)
- Parcel number: 282121
- Zoning: RAA
Construction
Type & style
- Home type: SingleFamily
- Architectural style: Colonial
- Property subtype: Single Family Residence
Materials
- Wood Siding
- Foundation: Concrete Perimeter
- Roof: Asphalt
Condition
- New construction: No
- Year built: 1971
Utilities & green energy
- Sewer: Septic Tank
- Water: Well
Community & neighborhood
Community
- Community features: Lake, Library, Park, Shopping/Mall, Tennis Court(s)
Location
- Region: Ridgefield
- Subdivision: Branchville
Price history
| Date | Event | Price |
|---|---|---|
| 6/30/2023 | Sold | $1,185,000+10.9%$309/sqft |
Source: | ||
| 5/22/2023 | Contingent | $1,069,000$279/sqft |
Source: | ||
| 4/28/2023 | Listed for sale | $1,069,000+21.2%$279/sqft |
Source: | ||
| 10/19/2005 | Sold | $882,000$230/sqft |
Source: | ||
Public tax history
| Year | Property taxes | Tax assessment |
|---|---|---|
| 2025 | $18,356 +3.9% | $670,180 |
| 2024 | $17,659 +2.1% | $670,180 |
| 2023 | $17,297 +15.9% | $670,180 +27.6% |
Find assessor info on the county website
Neighborhood: 06877
Nearby schools
GreatSchools rating
- 8/10Branchville Elementary SchoolGrades: K-5Distance: 1.2 mi
- 9/10East Ridge Middle SchoolGrades: 6-8Distance: 1.2 mi
- 10/10Ridgefield High SchoolGrades: 9-12Distance: 5.2 mi
Schools provided by the listing agent
- Elementary: Branchville
- Middle: East Ridge
- High: Ridgefield
Source: Smart MLS. This data may not be complete. We recommend contacting the local school district to confirm school assignments for this home.
Get pre-qualified for a loan
At Zillow Home Loans, we can pre-qualify you in as little as 5 minutes with no impact to your credit score.An equal housing lender. NMLS #10287.
Sell with ease on Zillow
Get a Zillow Showcase℠ listing at no additional cost and you could sell for —faster.
$1,388,200
2% more+$27,764
With Zillow Showcase(estimated)$1,415,964


