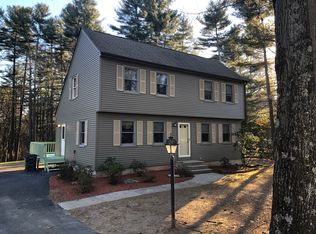A terrific home at the end of a cul de sac in popular Mallard Estates. 11 room, 4 bedroom Cape with first floor Master bedroom. Newly remodeled kitchen and Living Room with Cathedral Ceilings and pellet stove. Great enclosed front farmers porch for out door enjoyment. Remodeled bathrooms with tile flooring, and bedrooms with new carpet. Partially finished basement with Family Room and Sunroom that leads to a patio and the outdoor hot tub, along with a separate kitchenette area that is ideal for the teenager who needs their own space. Have the option to heat this home with 2 pellet stoves, kerosene heating, or with electric baseboard. House has just been repainted as well. Great Belchertown Schools, Great Family neighborhood.
This property is off market, which means it's not currently listed for sale or rent on Zillow. This may be different from what's available on other websites or public sources.
