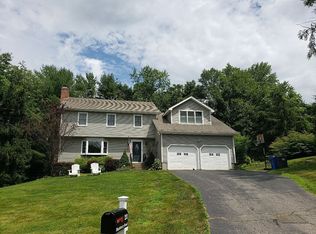Massive Traditional Colonial Home with Main Level Modern Open Floor Plan! Peaceful & private best describes this property located within a double-cul-de-sac in the Daniels Farm area but mainly very convenient to Shopping, Schools & Commuter Routes .Front Double Door entrance allows visitor to comfortably enter & move about Main Level designed for entertaining & large family gatherings. All Rooms are generous w/open space & natural lighting-Family Room ,Formal Dining Room,Formal Living Room w/Fireplace & Glass Sliders to Deck plus access to FabulousNEWGourmet EIK complete w/White Cabinetry, Granite Counters, Grey Italian Porcelain Flooring, High End Stainless Appliances-Double Wall Oven & Induction Cooktop w/Ceiling Ventilation & Glass Sliders to Deck. Kitchen has a coveted walk-in Pantry & Laundry/Mud Room highlighted by Privacy Glass Doors. Main Level has Hardwood Flooring throughout with the exception of Entry Hall, Kitchen and Half Bath. CT Basement System in place and the sliders in up-stair Bedroom and Kitchen have been recently replaced with Anderson products. Home being sold in "As Is Condition" Please continue to read further remarks in Addendum... Remember Space is the Operative Word as to describing the Upper Level Bedrooms! The Master Bedroom is highlighted w/Private Fireplace, Walk-in-Closet, Dressing Room & Fully Updated Tile Bath. Additional Three Bedrooms have generous closet space & plenty of natural lighting-unfortunately it will be a toss of a coin to designate the family member who will be assigned the Bedroom with the Balcony! There is also an additional center room with Skylight that is currently an Office but has many possibilities.The Full Bath has also been totally renovated with Tile, Lighting and White Cabinetry. The property has been meticulously maintained and the yard is a year-round joy to behold with its privacy and serene views of the Pequonnock River. Fire District Tax - $338.06. Payment period is from 7/01-6/30 and is due annually July 1 of each year.
This property is off market, which means it's not currently listed for sale or rent on Zillow. This may be different from what's available on other websites or public sources.

