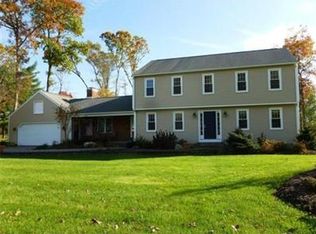Sold for $700,000 on 08/28/23
$700,000
23 Bittersweet Ln, Wilbraham, MA 01095
4beds
3,300sqft
Single Family Residence
Built in 1976
1.08 Acres Lot
$760,100 Zestimate®
$212/sqft
$3,620 Estimated rent
Home value
$760,100
$722,000 - $806,000
$3,620/mo
Zestimate® history
Loading...
Owner options
Explore your selling options
What's special
Be the first to view this gorgeous 11 room 4 bedroom Colonial, situated on a cul-de-sac street with your own private oasis. Featuring a beautiful kitchen with a large center island, granite counters, stainless steel appliances including a double sized refrigerator, double oven, ice maker, large pantry and a cook top gas range. Beautiful & newer eat in kitchen with tile flooring overlooks the spectacular grounds. The large family room has parquet flooring, built ins and a fireplace. Completing the first floor is an additional enclosed back porch with tile floors, 1/2 bath and a large living room with h/w floors. The 2nd floor offers 4 generous size bedrooms all with hardwood flooring. The main bedroom has a large bath and a massive den with newer skylights w/ ample storage. There is a full laundry room with wet sink. The basement is partially finished. The Exterior offers a 25 x 50 in ground pool, cabana, kitchen with grill & frig.& a pavered patio. Absolutely breathtaking!
Zillow last checked: 8 hours ago
Listing updated: August 31, 2023 at 09:27am
Listed by:
The Neilsen Team 413-675-5117,
Keller Williams, LLC- The Neilsen Team - Livian 413-342-4156,
Kathleen Neilsen 413-575-0177
Bought with:
Jen Wilson Home Team
Berkshire Hathaway HomeServices Realty Professionals
Source: MLS PIN,MLS#: 73124895
Facts & features
Interior
Bedrooms & bathrooms
- Bedrooms: 4
- Bathrooms: 3
- Full bathrooms: 2
- 1/2 bathrooms: 1
Primary bedroom
- Features: Bathroom - Full, Closet, Flooring - Hardwood, Chair Rail, Crown Molding
- Level: Second
Bedroom 2
- Features: Closet, Flooring - Hardwood, Chair Rail, Lighting - Overhead, Crown Molding
- Level: Second
Bedroom 3
- Features: Closet, Flooring - Hardwood, Chair Rail, Lighting - Overhead, Crown Molding
- Level: Second
Bedroom 4
- Features: Closet, Flooring - Hardwood, Chair Rail, Lighting - Overhead, Crown Molding
- Level: Second
Primary bathroom
- Features: Yes
Bathroom 1
- Features: Bathroom - Half, Flooring - Stone/Ceramic Tile, Crown Molding
- Level: First
Bathroom 2
- Features: Bathroom - Full, Bathroom - Double Vanity/Sink, Bathroom - With Shower Stall, Flooring - Stone/Ceramic Tile, Crown Molding
- Level: Second
Bathroom 3
- Features: Bathroom - Full, Bathroom - Double Vanity/Sink, Flooring - Stone/Ceramic Tile, Crown Molding
- Level: Second
Dining room
- Features: Flooring - Hardwood, Window(s) - Bay/Bow/Box, Chair Rail, Lighting - Overhead, Crown Molding
- Level: First
Family room
- Features: Flooring - Hardwood, Chair Rail, Lighting - Overhead, Crown Molding
- Level: First
Kitchen
- Features: Flooring - Stone/Ceramic Tile, Countertops - Stone/Granite/Solid, Kitchen Island, Exterior Access, Recessed Lighting, Slider, Lighting - Overhead, Crown Molding
- Level: First
Living room
- Features: Closet/Cabinets - Custom Built, Flooring - Wood, Chair Rail, Crown Molding
- Level: First
Heating
- Forced Air, Natural Gas
Cooling
- Central Air, Whole House Fan
Appliances
- Laundry: Laundry Closet, Flooring - Hardwood, Crown Molding, Second Floor
Features
- Cathedral Ceiling(s), Dining Area, Lighting - Overhead, Crown Molding, Ceiling Fan(s), Sun Room, Den, Bonus Room, Walk-up Attic
- Flooring: Wood, Tile, Flooring - Stone/Ceramic Tile, Flooring - Wall to Wall Carpet
- Windows: Skylight
- Basement: Partially Finished,Bulkhead
- Number of fireplaces: 1
- Fireplace features: Living Room
Interior area
- Total structure area: 3,300
- Total interior livable area: 3,300 sqft
Property
Parking
- Total spaces: 6
- Parking features: Attached, Paved Drive, Paved
- Attached garage spaces: 2
- Uncovered spaces: 4
Features
- Patio & porch: Patio
- Exterior features: Patio, Pool - Inground, Cabana, Hot Tub/Spa, Storage, Professional Landscaping, Sprinkler System
- Has private pool: Yes
- Pool features: In Ground
- Has spa: Yes
- Spa features: Private
Lot
- Size: 1.08 Acres
Details
- Additional structures: Cabana
- Parcel number: 3235947
- Zoning: R34
Construction
Type & style
- Home type: SingleFamily
- Architectural style: Colonial
- Property subtype: Single Family Residence
Materials
- Frame
- Foundation: Concrete Perimeter
- Roof: Shingle
Condition
- Year built: 1976
Utilities & green energy
- Electric: Circuit Breakers
- Sewer: Private Sewer
- Water: Public
- Utilities for property: for Gas Range
Community & neighborhood
Location
- Region: Wilbraham
Other
Other facts
- Road surface type: Paved
Price history
| Date | Event | Price |
|---|---|---|
| 8/28/2023 | Sold | $700,000-3.4%$212/sqft |
Source: MLS PIN #73124895 | ||
| 7/20/2023 | Contingent | $725,000$220/sqft |
Source: MLS PIN #73124895 | ||
| 6/14/2023 | Listed for sale | $725,000+150.1%$220/sqft |
Source: MLS PIN #73124895 | ||
| 9/5/1997 | Sold | $289,900-10.8%$88/sqft |
Source: Public Record | ||
| 2/23/1994 | Sold | $325,000$98/sqft |
Source: Public Record | ||
Public tax history
| Year | Property taxes | Tax assessment |
|---|---|---|
| 2025 | $12,112 +1.3% | $677,400 +4.8% |
| 2024 | $11,953 +18.1% | $646,100 +19.4% |
| 2023 | $10,119 +0.5% | $541,100 +10.1% |
Find assessor info on the county website
Neighborhood: 01095
Nearby schools
GreatSchools rating
- 5/10Stony Hill SchoolGrades: 2-3Distance: 0.6 mi
- 5/10Wilbraham Middle SchoolGrades: 6-8Distance: 1.2 mi
- 8/10Minnechaug Regional High SchoolGrades: 9-12Distance: 0.5 mi

Get pre-qualified for a loan
At Zillow Home Loans, we can pre-qualify you in as little as 5 minutes with no impact to your credit score.An equal housing lender. NMLS #10287.
Sell for more on Zillow
Get a free Zillow Showcase℠ listing and you could sell for .
$760,100
2% more+ $15,202
With Zillow Showcase(estimated)
$775,302