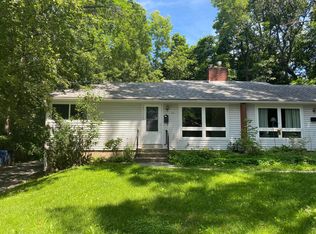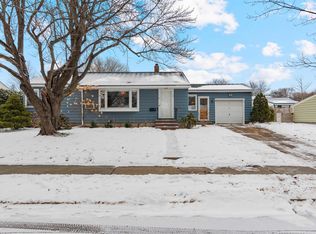Walk through the front door and step through a wrinkle in time and find yourself in pristine, mid-century modernity. The home and fixtures are shiny and mint as though they were produced yesterday. Even the brick fireplace has never seen a fire. This agent has been in many homes, but no one captures another era so perfectly. The layout is a simple and efficient three bedroom ranch with massive day lit rec-room in the basement with shag carpet and retro bar for entertaining. The south-end location is within walking distance to the best of Burlingtonâs hip foodie and brewery hotspots. If youâre looking for affordable, yet authentically interesting, look no further. Delayed showings begin on Saturday May 18th, 2019.
This property is off market, which means it's not currently listed for sale or rent on Zillow. This may be different from what's available on other websites or public sources.


