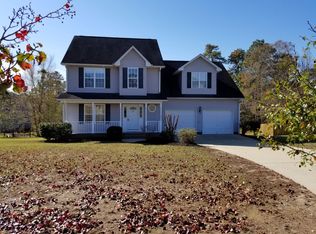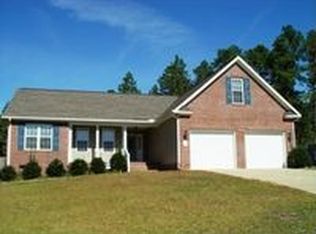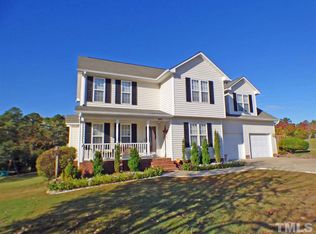Spacious home with fenced in back yard conveniently located between Ft. Bragg and Sanford.
This property is off market, which means it's not currently listed for sale or rent on Zillow. This may be different from what's available on other websites or public sources.



