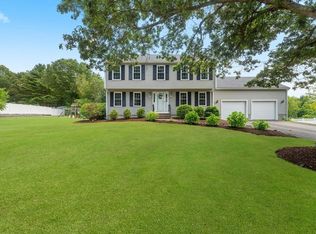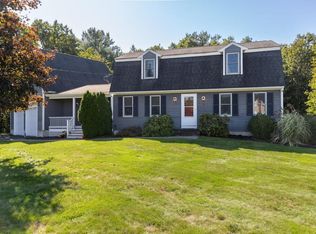A place to call home... this Beautiful, sunny 4-bedroom Garrison Colonial is set on over an acre of land in E. Mansfield. The main level boasts an open floor plan w/ hardwood floors in the large front-to-back living rm and fireplaced dining rm. The upgraded kitchen has granite countertops, maple cabinetry, tiled floor & Bosch SS appliances. From your eat-in kitchen you can walk out your slider on to a large deck to view your expansive, private, fenced-in backyard that abuts conservation land. 3/4 bath on the first floor w/upgraded tile floor; full bath on second floor w/updated cabinetry, tiled floor & granite countertops. The second floor features 4 carpeted bedrooms w/large closets most with ceiling fans. Walk-in closet off master bedroom. The finished lower level features recessed lighting in a large, carpeted family room and bonus room that could be used as a 5th bedroom. Whole house water filtration system. AC. Amazing property! Great space for entertaining and move-in ready!
This property is off market, which means it's not currently listed for sale or rent on Zillow. This may be different from what's available on other websites or public sources.

