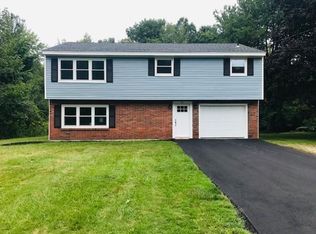Sold for $490,000
$490,000
23 Birchwood Rd, Rutland, MA 01543
3beds
1,352sqft
Single Family Residence
Built in 1973
0.35 Acres Lot
$509,500 Zestimate®
$362/sqft
$2,598 Estimated rent
Home value
$509,500
$464,000 - $560,000
$2,598/mo
Zestimate® history
Loading...
Owner options
Explore your selling options
What's special
Sprawling Ranch has an open floor plan, newer appliances, and a newer central Heat/AC system with a High-Efficiency Condensing Combi Boiler. This home has hardwood floors, including a fantastic living room with a fireplace, an open-concept kitchen with an island and area for a table, and a sunlit family room all will enjoy- Great windows, vaulted ceiling, skylights with recess lighting, and terrific backyard views finish this space off. A full-size bath is right off the hall, with three beds near each other. The basement hosts additional space, including a family/bonus room and another bedroom with a fireplace. Another full-size bath with a shower is located downstairs, with an excellent space for the Washer/Dryer. This great finished space can be used in many different ways. A storage area for all your extra things. A level back fenced-in yard with a lovely patio and pergola. Explore this friendly neighborhood with access to all Rutland has to offer.
Zillow last checked: 8 hours ago
Listing updated: September 16, 2024 at 05:52pm
Listed by:
TOPP Realtors 508-410-1781,
OWN IT, A 100% Commission Brokerage 508-667-4931,
Spencer Fortwengler 508-410-1781
Bought with:
Jim Black Group
Real Broker MA, LLC
Source: MLS PIN,MLS#: 73263155
Facts & features
Interior
Bedrooms & bathrooms
- Bedrooms: 3
- Bathrooms: 2
- Full bathrooms: 2
Primary bedroom
- Features: Flooring - Hardwood
- Level: First
- Area: 143
- Dimensions: 13 x 11
Bedroom 2
- Features: Flooring - Hardwood
- Level: First
- Area: 90
- Dimensions: 10 x 9
Bedroom 3
- Features: Flooring - Hardwood
- Level: First
- Area: 110
- Dimensions: 11 x 10
Primary bathroom
- Features: No
Bathroom 1
- Features: Bathroom - Full, Bathroom - With Tub & Shower, Closet - Linen, Flooring - Laminate
- Level: First
- Area: 56
- Dimensions: 8 x 7
Bathroom 2
- Features: Bathroom - Full, Bathroom - With Shower Stall
- Level: Basement
- Area: 72
- Dimensions: 8 x 9
Family room
- Features: Flooring - Hardwood, Exterior Access
- Level: Main,First
- Area: 182
- Dimensions: 13 x 14
Kitchen
- Features: Flooring - Stone/Ceramic Tile, Kitchen Island, Exterior Access, Stainless Steel Appliances, Gas Stove
- Level: Main,First
- Area: 231
- Dimensions: 11 x 21
Living room
- Features: Skylight, Ceiling Fan(s), Vaulted Ceiling(s), Flooring - Hardwood, Exterior Access, Recessed Lighting, Slider
- Level: Main,First
- Area: 273
- Dimensions: 13 x 21
Heating
- Forced Air, Propane, Leased Propane Tank, Fireplace
Cooling
- Central Air
Appliances
- Included: Water Heater, Tankless Water Heater, Range, Dishwasher, Microwave, Refrigerator
- Laundry: Flooring - Vinyl, In Basement, Electric Dryer Hookup, Washer Hookup
Features
- Cable Hookup, Recessed Lighting, Closet, Bonus Room, Bedroom
- Flooring: Tile, Laminate, Hardwood, Flooring - Vinyl, Flooring - Wall to Wall Carpet
- Windows: Insulated Windows
- Basement: Full,Finished,Interior Entry,Bulkhead,Concrete
- Number of fireplaces: 2
- Fireplace features: Family Room
Interior area
- Total structure area: 1,352
- Total interior livable area: 1,352 sqft
Property
Parking
- Total spaces: 6
- Parking features: Off Street, Paved
- Uncovered spaces: 6
Features
- Patio & porch: Porch
- Exterior features: Porch, Fenced Yard
- Fencing: Fenced
Lot
- Size: 0.35 Acres
- Features: Level
Details
- Additional structures: Workshop
- Parcel number: M:41B B:E L:13,3741908
- Zoning: R40
Construction
Type & style
- Home type: SingleFamily
- Architectural style: Ranch
- Property subtype: Single Family Residence
Materials
- Frame
- Foundation: Concrete Perimeter
- Roof: Shingle
Condition
- Year built: 1973
Utilities & green energy
- Electric: Circuit Breakers, 200+ Amp Service
- Sewer: Public Sewer
- Water: Public
- Utilities for property: for Gas Range, for Gas Oven, for Electric Dryer, Washer Hookup
Green energy
- Energy efficient items: Thermostat
Community & neighborhood
Community
- Community features: Stable(s), Golf, House of Worship, Public School
Location
- Region: Rutland
Other
Other facts
- Listing terms: Contract
Price history
| Date | Event | Price |
|---|---|---|
| 9/16/2024 | Sold | $490,000+5.4%$362/sqft |
Source: MLS PIN #73263155 Report a problem | ||
| 7/11/2024 | Listed for sale | $465,000+24%$344/sqft |
Source: MLS PIN #73263155 Report a problem | ||
| 11/30/2021 | Sold | $375,000+4.5%$277/sqft |
Source: MLS PIN #72902058 Report a problem | ||
| 10/5/2021 | Contingent | $359,000$266/sqft |
Source: MLS PIN #72902058 Report a problem | ||
| 9/29/2021 | Listed for sale | $359,000+43.6%$266/sqft |
Source: MLS PIN #72902058 Report a problem | ||
Public tax history
| Year | Property taxes | Tax assessment |
|---|---|---|
| 2025 | $5,524 +8.1% | $387,900 +12.6% |
| 2024 | $5,110 +9% | $344,600 +0.8% |
| 2023 | $4,688 +3.4% | $341,700 +19% |
Find assessor info on the county website
Neighborhood: 01543
Nearby schools
GreatSchools rating
- NANaquag Elementary SchoolGrades: K-2Distance: 0.6 mi
- 6/10Central Tree Middle SchoolGrades: 6-8Distance: 0.6 mi
- 7/10Wachusett Regional High SchoolGrades: 9-12Distance: 4 mi
Schools provided by the listing agent
- High: Wachusett
Source: MLS PIN. This data may not be complete. We recommend contacting the local school district to confirm school assignments for this home.
Get a cash offer in 3 minutes
Find out how much your home could sell for in as little as 3 minutes with a no-obligation cash offer.
Estimated market value$509,500
Get a cash offer in 3 minutes
Find out how much your home could sell for in as little as 3 minutes with a no-obligation cash offer.
Estimated market value
$509,500
