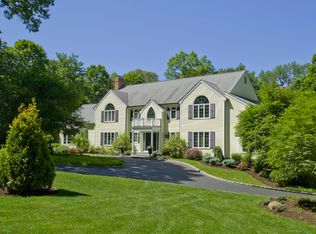Pictures and words alone do not do this property justice. The house literally gleams & the gated in grounds are a park-like oasis! Exquisitely detailed "white on white" kitchen with all stainless Wolf Induction Cooktop, Wolf Double Oven, Sub Zero Fridge, honed marble counters, white marble backsplash & high gloss wide plank hardwood floors. Sliders lead out to an elevated balcony deck from which you can survey the grounds. Below, on the multi tiered terrace, there are no fewer than 3 bar areas...an entertainers delight for sure! The dozen or so shiny aluminum barstools are yours and so are all the flat screens and curved screens now on walls on the living rooms and bedrooms, the SONOS sound system, and 7 strategically placed NEST outdoor cameras. The ground floor master suite features a fireplace, vast custom walk in closet, en suite Full Bath with 2 Person Jacuzzi Tub and walk in glass door shower. The Master Suite has a private entrance (In Law Potential) and also a door to one of the patio areas. There's also a big bright home gym overlooking the backyard and an additional lower level family room. Upstairs; Open Plan Living & Dining Rooms lead back to the Eat In Kitchen and Breakfast Bar. There are also 4 additional Bedrooms (one is now an office) including a second Master Bedroom Suite option. The lush and private grounds are a paradise for you to explore! Designated Swimming Pool Site (see plot map) Fully fenced yard - deer fence in the rear yard. Package box for UPS/mail, separate gate for driveway to rear. Parking in rear for boats, trailers, construction vehicles, RVs etc. Rear yard fully illuminated. Storage garage below the car garage (dry). House sits on the hill with perfect drainage (never any water issues) Commercial grade irrigation system for full yard. Portable generator hook up on side of house near bay window. Hot tub hook up off brick patio. New roof May 2019. Chimney re-pointed. New and Newer thermal windows. AC system serviced in May 2019 Heating system serviced in May 2019 Irrigation system serviced in May 2019. Recessed lights throughout with LED bulbs and most of which are dimmable. New well pump and water line to pump last fall (2018) Hardwood floor under sunroom rug and custom cushions for window seats in attic. Living area with kitchen can be closed off to sleeping areas by doors. Included with House 1. Master bedroom closet; mirror, rug & wall hung jewelry box 2. Master bath/closet foyer; big mirror on wall and standing towel rack 3. Master bath; mirror above sink 4. Laundry room; marble top cabinetWASHER and DRYER 5. First floor den TV and entertainment system with speakers 6. Gym; mirrors, TV, mats hanging on wall, ALL GYM EQUIPMENT including PELOTON bike and remaining monthly subscription. (over $20,000 value) 7. Deck and patios: all furniture, umbrellas and aluminum barstools. 8. All wall-mounted TV (curved screen in gym, Second floor living room, office, two bedrooms.) 9. Second back up replacement microwave unit (Kitchen) 10. Barbecue grill on second floor deck(Weber Genesis stainless) 11. Curtains in second grade room off kitchen 12. NEST exterior cameras (seven) 13. SONOS Sound System and Speakers 14. Exterior motion sensor chime/Alerts (Guardline chime announce units X2) 15. Two Lawnmowers (one large and one small) 16. Kegerators for bar (two) California Closets 1. Master bedroom closet built-ins 2. First floor den, desk & entertainment built-in 3. Half bath closet 4. Master bedroom White built-in shelves 5. Second floor foyer Built-in cabinets with honed granite top 6. Second floor closet in front door foyer 7. Pantry closet across from kitchen 8. Office (second floor) 9. Both bedroom closets (rooms with wall-mounted TVs)
This property is off market, which means it's not currently listed for sale or rent on Zillow. This may be different from what's available on other websites or public sources.

