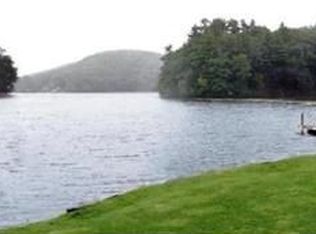Enjoy water access and seasonal views with this open concept ranch. The kitchen was recently remodeled with custom dark cabinets, tile back splash, and granite counters. Gather at the breakfast bar or be seated at the dining area and enjoy country lake living. Seasonal views and water access make this a great place to call home. . A 16'x20' composite deck make for great summer dining. Deceiving in living area , this ranch has a finished lower level family room with a fireplace and pellet stove and an informal dining area with views of a yard filled with plantings and a short walk to the patio. There are two full baths and a half bath in the master bedroom. a meticulous owner has added mini-splits to stay cool for the summer and warm during the chilly winter months. If you enjoy outdoor and water activities this is a location to check out and have use of your deeded beach rights all year long. Convenient to Rte. 84,Ma.Pike and 20..
This property is off market, which means it's not currently listed for sale or rent on Zillow. This may be different from what's available on other websites or public sources.
