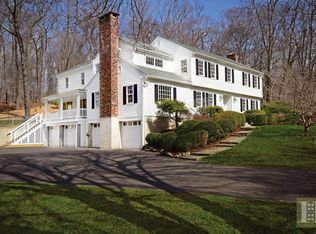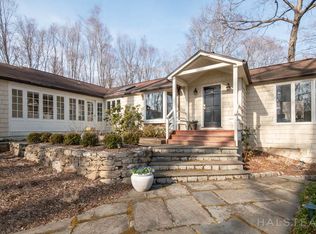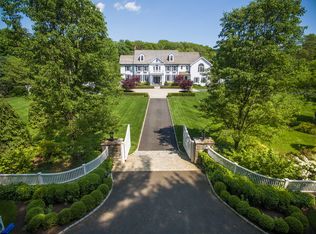Sold for $2,800,000
$2,800,000
23 Benedict Hill Road, New Canaan, CT 06840
5beds
6,070sqft
Single Family Residence
Built in 1969
3.3 Acres Lot
$2,843,700 Zestimate®
$461/sqft
$7,970 Estimated rent
Home value
$2,843,700
$2.56M - $3.16M
$7,970/mo
Zestimate® history
Loading...
Owner options
Explore your selling options
What's special
Welcome to this exquisite stone and shingle home, an extraordinary masterpiece built in the timeless English Cotswold tradition. Updated in 1999 and again in the early 2000's, this impeccably designed home showcases unparalleled craftsmanship, and captivates with its attention to every detail, offering a truly custom living experience. As you step inside, you'll be greeted by the allure of Palladian windows, arched doorways, and meticulously crafted custom moldings that adorn the interiors. The ambiance of this home is one of elegance and charm, with a seamless blend of classic antiques and modern comforts, creating a harmonious living space. The heart of this enchanting estate is its stone pool, where you can bask in the sunlight and enjoy refreshing swims on warm summer days. A gated entrance leads to the meticulously landscaped gardens surrounding the fenced-in property, which boasts a myriad of vibrant flora and whimsical sculptures. This stone and shingle manor house offers a rare opportunity to reside in a truly unique and captivating residence. Embrace the charm of the English Cotswold tradition, paired with modern luxury and convenience, in this exceptional home.
Zillow last checked: 8 hours ago
Listing updated: July 18, 2025 at 12:08pm
Listed by:
The Engel Team at Douglas Elliman,
Melissa Engel 203-858-0266,
Douglas Elliman of Connecticut 203-889-5580,
Co-Listing Agent: John Engel 203-247-4700,
Douglas Elliman of Connecticut
Bought with:
Anissa L. Paolillo, RES.0802314
Redfin Corporation
Source: Smart MLS,MLS#: 24080383
Facts & features
Interior
Bedrooms & bathrooms
- Bedrooms: 5
- Bathrooms: 7
- Full bathrooms: 6
- 1/2 bathrooms: 1
Primary bedroom
- Features: Dressing Room, Fireplace, Full Bath, Walk-In Closet(s), Hardwood Floor
- Level: Upper
- Area: 448.5 Square Feet
- Dimensions: 19.5 x 23
Bedroom
- Features: Vaulted Ceiling(s), Fireplace, Jack & Jill Bath, Hardwood Floor
- Level: Upper
- Area: 221 Square Feet
- Dimensions: 13 x 17
Bedroom
- Features: Jack & Jill Bath, Hardwood Floor
- Level: Upper
- Area: 181.25 Square Feet
- Dimensions: 12.5 x 14.5
Bedroom
- Features: Full Bath, Hardwood Floor
- Level: Upper
- Area: 162.5 Square Feet
- Dimensions: 12.5 x 13
Bedroom
- Features: Full Bath, Hardwood Floor
- Level: Upper
- Area: 193.75 Square Feet
- Dimensions: 12.5 x 15.5
Bathroom
- Features: Tub w/Shower, Tile Floor
- Level: Lower
Dining room
- Features: Hardwood Floor
- Level: Main
- Area: 286.75 Square Feet
- Dimensions: 15.5 x 18.5
Family room
- Features: Entertainment Center, Fireplace, Hardwood Floor
- Level: Main
- Area: 330.75 Square Feet
- Dimensions: 13.5 x 24.5
Kitchen
- Features: Vaulted Ceiling(s), Granite Counters, Dining Area, Kitchen Island, Hardwood Floor, Travertine Floor
- Level: Main
- Area: 372 Square Feet
- Dimensions: 15.5 x 24
Living room
- Features: Palladian Window(s), Fireplace, Hardwood Floor
- Level: Main
- Area: 575 Square Feet
- Dimensions: 23 x 25
Office
- Features: Sliders, Tile Floor
- Level: Lower
- Area: 131.75 Square Feet
- Dimensions: 8.5 x 15.5
Rec play room
- Features: Hardwood Floor
- Level: Upper
- Area: 287.5 Square Feet
- Dimensions: 12.5 x 23
Rec play room
- Features: Hardwood Floor
- Level: Third,Upper
- Area: 832 Square Feet
- Dimensions: 16 x 52
Rec play room
- Features: Tile Floor
- Level: Lower
- Area: 902 Square Feet
- Dimensions: 22 x 41
Sun room
- Features: Hardwood Floor
- Level: Main
- Area: 199.5 Square Feet
- Dimensions: 9.5 x 21
Heating
- Forced Air, Oil
Cooling
- Central Air
Appliances
- Included: Gas Cooktop, Oven, Refrigerator, Freezer, Dishwasher, Trash Compactor, Washer, Dryer, Water Heater
- Laundry: Lower Level, Mud Room
Features
- Entrance Foyer
- Basement: Partial,Finished
- Attic: Finished,Floored,Walk-up
- Has fireplace: No
Interior area
- Total structure area: 6,070
- Total interior livable area: 6,070 sqft
- Finished area above ground: 5,170
- Finished area below ground: 900
Property
Parking
- Total spaces: 3
- Parking features: Attached, Garage Door Opener
- Attached garage spaces: 3
Features
- Has private pool: Yes
- Pool features: Gunite, Heated, Salt Water, In Ground
Lot
- Size: 3.30 Acres
- Features: Secluded, Few Trees, Dry, Level, Cleared, Landscaped
Details
- Parcel number: 188245
- Zoning: 4AC
Construction
Type & style
- Home type: SingleFamily
- Architectural style: Colonial,Chalet
- Property subtype: Single Family Residence
Materials
- Shingle Siding, Stone
- Foundation: Concrete Perimeter
- Roof: Wood,Metal
Condition
- New construction: No
- Year built: 1969
Utilities & green energy
- Sewer: Septic Tank
- Water: Well
- Utilities for property: Cable Available
Community & neighborhood
Security
- Security features: Security System
Community
- Community features: Private School(s), Public Rec Facilities, Near Public Transport, Shopping/Mall
Location
- Region: New Canaan
Price history
| Date | Event | Price |
|---|---|---|
| 7/18/2025 | Sold | $2,800,000-3.4%$461/sqft |
Source: | ||
| 6/5/2025 | Pending sale | $2,899,000$478/sqft |
Source: | ||
| 3/13/2025 | Listed for sale | $2,899,000-1.7%$478/sqft |
Source: | ||
| 3/11/2025 | Listing removed | $2,950,000$486/sqft |
Source: | ||
| 9/13/2024 | Listed for sale | $2,950,000-4.7%$486/sqft |
Source: | ||
Public tax history
| Year | Property taxes | Tax assessment |
|---|---|---|
| 2025 | $30,925 +3.4% | $1,852,900 |
| 2024 | $29,906 -8.1% | $1,852,900 +7.9% |
| 2023 | $32,530 +3.1% | $1,717,520 |
Find assessor info on the county website
Neighborhood: 06840
Nearby schools
GreatSchools rating
- 10/10East SchoolGrades: K-4Distance: 2.9 mi
- 9/10Saxe Middle SchoolGrades: 5-8Distance: 4 mi
- 10/10New Canaan High SchoolGrades: 9-12Distance: 4.2 mi
Schools provided by the listing agent
- Elementary: East
- High: New Canaan
Source: Smart MLS. This data may not be complete. We recommend contacting the local school district to confirm school assignments for this home.
Sell with ease on Zillow
Get a Zillow Showcase℠ listing at no additional cost and you could sell for —faster.
$2,843,700
2% more+$56,874
With Zillow Showcase(estimated)$2,900,574


