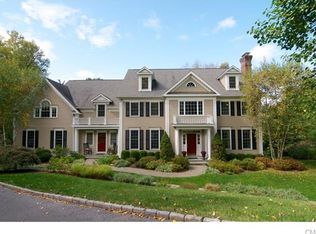Truly an exceptional residence of character and distinction. Prepare to be delighted 5 bedroom, 5 bath updated Colonial home offers three levels of finished space. Large deck (30'x9' overlooks the luxurious heated gunite pool which is surrounded by established perennial gardens, firepit, all set on 2.0 private acres at the end of a cul-de-sac. 9ft ceilings, skylights and oversized windows invite abundant natural light into the spacious open floorplan. Main level offers a traditional flow yet also includes a separate 15'x14' tastefully renovated office with coffured ceiling, custom millwork and beautiful accent lighting. 2 working wood burning fireplaces. Family room and oversized breakfast area looks onto EIK creating the perfect open floor living. Bright and spacious EIK is a delight with new tile backsplash, granite counters, SS appliances, skylights, center island with seating and new pendant lighting, gas cooking, new coffee station and beautiful accent wainscoting in kitchen. First floor is complete with powder room, on grade level access to garage and a private back staircase to second floor plus a newly redesigned pantry/laundry/mud room is perfect for those busy families. Second floor landing adds to the beauty of this home which leads to the 5 bedrooms and 3 updated full bathrooms, 25'x16' bonus room and a walk up attic Primary bedroom suite with vaulted ceilings, double walk in closets, private en-suite full bathroom and overlooks the private back yard.
This property is off market, which means it's not currently listed for sale or rent on Zillow. This may be different from what's available on other websites or public sources.
