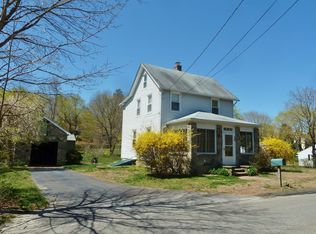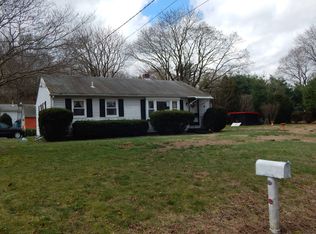Sold for $365,000 on 11/26/24
$365,000
23 Belmont Avenue, Deep River, CT 06417
2beds
972sqft
Single Family Residence
Built in 1972
0.95 Acres Lot
$384,000 Zestimate®
$376/sqft
$2,357 Estimated rent
Home value
$384,000
$346,000 - $426,000
$2,357/mo
Zestimate® history
Loading...
Owner options
Explore your selling options
What's special
NEW to Deep River is this great Embankment Ranch on a quiet dead-end street that's a quick walk right in to Down Town. Right around the corner from Devitt Park, and easy access to RT9. 2 bed, 2 bath, vaulted ceilings, a remodeled kitchen w/ quartz countertops, tile floor, and custom backsplash. Enter through the mudroom that also provides access to the massive deck overlooking the large, private backyard w/ garden providing peace and serenity. Primary BR Suite on the main level, and a bedroom w/ another full bath downstairs w/ walk in closet - and it walks out to the back yard. Heated by propane forced hot air, and a 5 year old roof! A perfect spot for those that like privacy, and uniqueness. Don't miss this chance!
Zillow last checked: 8 hours ago
Listing updated: November 26, 2024 at 05:46pm
Listed by:
The Bill Heenan Team,
Joe Loguidice 860-271-5200,
William Raveis Real Estate 860-739-4455
Bought with:
Susan Woods, RES.0757106
William Pitt Sotheby's Int'l
Source: Smart MLS,MLS#: 24032574
Facts & features
Interior
Bedrooms & bathrooms
- Bedrooms: 2
- Bathrooms: 2
- Full bathrooms: 2
Primary bedroom
- Features: Cathedral Ceiling(s), Ceiling Fan(s), Full Bath
- Level: Main
- Area: 169 Square Feet
- Dimensions: 13 x 13
Bedroom
- Features: Full Bath, Walk-In Closet(s), Vinyl Floor
- Level: Lower
- Area: 198 Square Feet
- Dimensions: 11 x 18
Kitchen
- Features: Breakfast Bar, Granite Counters, Tile Floor
- Level: Upper
- Area: 144 Square Feet
- Dimensions: 12 x 12
Living room
- Features: Cathedral Ceiling(s), Bookcases, Combination Liv/Din Rm, Hardwood Floor
- Level: Main
- Area: 253 Square Feet
- Dimensions: 11 x 23
Heating
- Forced Air, Propane
Cooling
- Ceiling Fan(s)
Appliances
- Included: Electric Cooktop, Microwave, Dishwasher, Washer, Dryer, Water Heater
- Laundry: Lower Level, Mud Room
Features
- Windows: Thermopane Windows
- Basement: Full,Interior Entry,Partially Finished,Concrete
- Attic: None
- Has fireplace: No
Interior area
- Total structure area: 972
- Total interior livable area: 972 sqft
- Finished area above ground: 672
- Finished area below ground: 300
Property
Parking
- Total spaces: 2
- Parking features: Attached, Garage Door Opener
- Attached garage spaces: 2
Features
- Patio & porch: Deck
- Exterior features: Balcony, Rain Gutters, Garden
Lot
- Size: 0.95 Acres
- Features: Sloped, Cleared
Details
- Parcel number: 962460
- Zoning: R30
Construction
Type & style
- Home type: SingleFamily
- Architectural style: Ranch
- Property subtype: Single Family Residence
Materials
- Vinyl Siding
- Foundation: Concrete Perimeter
- Roof: Asphalt
Condition
- New construction: No
- Year built: 1972
Utilities & green energy
- Sewer: Septic Tank
- Water: Well
Green energy
- Energy efficient items: Windows
Community & neighborhood
Location
- Region: Deep River
Price history
| Date | Event | Price |
|---|---|---|
| 11/26/2024 | Sold | $365,000+14.1%$376/sqft |
Source: | ||
| 11/1/2024 | Listed for sale | $319,900$329/sqft |
Source: | ||
| 8/1/2024 | Pending sale | $319,900$329/sqft |
Source: | ||
| 7/19/2024 | Listed for sale | $319,900+14.2%$329/sqft |
Source: | ||
| 5/20/2021 | Sold | $280,000+19.1%$288/sqft |
Source: | ||
Public tax history
| Year | Property taxes | Tax assessment |
|---|---|---|
| 2025 | $4,831 +1.3% | $151,060 |
| 2024 | $4,770 +5.7% | $151,060 |
| 2023 | $4,514 +3.1% | $151,060 |
Find assessor info on the county website
Neighborhood: Deep River Center
Nearby schools
GreatSchools rating
- 7/10Deep River Elementary SchoolGrades: K-6Distance: 0.6 mi
- 3/10John Winthrop Middle SchoolGrades: 6-8Distance: 1.6 mi
- 7/10Valley Regional High SchoolGrades: 9-12Distance: 1.1 mi
Schools provided by the listing agent
- Elementary: Deep River
Source: Smart MLS. This data may not be complete. We recommend contacting the local school district to confirm school assignments for this home.

Get pre-qualified for a loan
At Zillow Home Loans, we can pre-qualify you in as little as 5 minutes with no impact to your credit score.An equal housing lender. NMLS #10287.
Sell for more on Zillow
Get a free Zillow Showcase℠ listing and you could sell for .
$384,000
2% more+ $7,680
With Zillow Showcase(estimated)
$391,680
