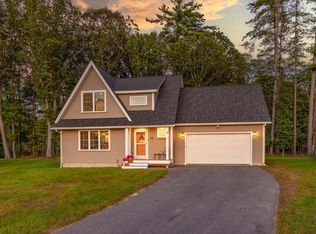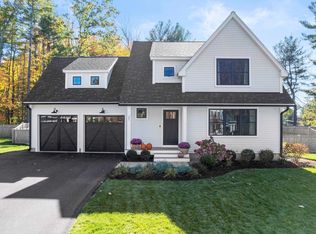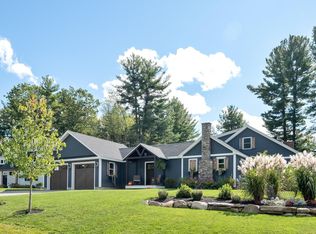Closed
Listed by:
Beth Parolisi,
BHHS Verani Seacoast Cell:603-944-0805
Bought with: EXP Realty
$630,000
23 Beaumont Drive, Dover, NH 03820
2beds
1,079sqft
Single Family Residence
Built in 2019
0.34 Acres Lot
$654,200 Zestimate®
$584/sqft
$2,850 Estimated rent
Home value
$654,200
$602,000 - $713,000
$2,850/mo
Zestimate® history
Loading...
Owner options
Explore your selling options
What's special
Picture Perfect!! This must-see home is situated at the end of a peaceful cul-de-sac in the highly sought-after Beaumont Village. This meticulously maintained, almost-new construction home offers the ideal combination of modern amenities & future potential. Designed for convenience & flexibility, this home features 1st-floor living w/an expansive unfinished 2nd level, already roughed for heating, plumbing, & electricity—ready to be transformed into additional living space tailored to your needs. The inviting open-concept main living area is filled w/natural light & flows seamlessly between the kitchen, dining, & living spaces. With 2 spacious bedrooms, 2 full bathrooms, & a 2-car att. garage, this home is thoughtfully designed for comfort & ease. Relax on the covered front porch, or enjoy outdoor gatherings on the large rear deck, overlooking a fenced-in, level backyard—perfect for pets, plants or play. A full basement provides ample storage or the potential for finishing, & central air conditioning ensures year-round comfort. Located in a premier So. Dover neighborhood, this home is minutes from just about everything! The setting offers both tranquility & convenience. Whether you’re starting out, downsizing, or seeking a home that can grow with you, this property delivers. Don’t miss your opportunity to own this exceptional home—where comfort meets potential! Showings are BY APPOINTMENT. Sunday 1/19 from 10am-Noon.
Zillow last checked: 8 hours ago
Listing updated: February 24, 2025 at 08:21am
Listed by:
Beth Parolisi,
BHHS Verani Seacoast Cell:603-944-0805
Bought with:
Janna Syrene
EXP Realty
Source: PrimeMLS,MLS#: 5026815
Facts & features
Interior
Bedrooms & bathrooms
- Bedrooms: 2
- Bathrooms: 2
- Full bathrooms: 1
- 3/4 bathrooms: 1
Heating
- Propane, Forced Air
Cooling
- Central Air
Appliances
- Included: Dishwasher, Disposal, Dryer, Microwave, Gas Range, Refrigerator, Washer, Instant Hot Water
- Laundry: 1st Floor Laundry
Features
- Kitchen Island, Kitchen/Dining, Kitchen/Living, Primary BR w/ BA, Natural Light, Soaking Tub, Walk-In Closet(s)
- Flooring: Other, Tile, Wood
- Basement: Bulkhead,Full,Other,Interior Stairs,Storage Space,Unfinished,Interior Entry
Interior area
- Total structure area: 2,996
- Total interior livable area: 1,079 sqft
- Finished area above ground: 1,079
- Finished area below ground: 0
Property
Parking
- Total spaces: 2
- Parking features: Paved, Auto Open, Direct Entry, Off Street, Parking Spaces 3 - 5, Attached
- Garage spaces: 2
Accessibility
- Accessibility features: 1st Floor 3/4 Bathroom, 1st Floor Laundry
Features
- Levels: 1.75
- Stories: 1
- Patio & porch: Covered Porch
- Exterior features: Deck
- Fencing: Full
- Frontage length: Road frontage: 40
Lot
- Size: 0.34 Acres
- Features: Country Setting, Level, Subdivided, Near Shopping, Neighborhood
Details
- Parcel number: DOVRMM0061BL7000
- Zoning description: R-20
Construction
Type & style
- Home type: SingleFamily
- Architectural style: Cape
- Property subtype: Single Family Residence
Materials
- Vinyl Siding
- Foundation: Poured Concrete
- Roof: Asphalt Shingle
Condition
- New construction: No
- Year built: 2019
Utilities & green energy
- Electric: 200+ Amp Service, Circuit Breakers
- Sewer: Public Sewer
- Utilities for property: Phone, Cable, Gas On-Site, Underground Utilities, Other
Community & neighborhood
Security
- Security features: Smoke Detector(s)
Location
- Region: Dover
- Subdivision: Beaumont Village
HOA & financial
Other financial information
- Additional fee information: Fee: $800
Other
Other facts
- Road surface type: Paved
Price history
| Date | Event | Price |
|---|---|---|
| 2/24/2025 | Sold | $630,000+1.6%$584/sqft |
Source: | ||
| 2/4/2025 | Contingent | $619,900$575/sqft |
Source: | ||
| 1/23/2025 | Pending sale | $619,900$575/sqft |
Source: | ||
| 1/16/2025 | Listed for sale | $619,900$575/sqft |
Source: | ||
Public tax history
| Year | Property taxes | Tax assessment |
|---|---|---|
| 2024 | $10,651 +13.7% | $586,200 +17% |
| 2023 | $9,371 +2.2% | $501,100 +8.5% |
| 2022 | $9,166 +4.5% | $462,000 +14.3% |
Find assessor info on the county website
Neighborhood: 03820
Nearby schools
GreatSchools rating
- 5/10Dover Middle SchoolGrades: 5-8Distance: 2.4 mi
- NADover Senior High SchoolGrades: 9-12Distance: 2.4 mi
- 7/10Garrison SchoolGrades: K-4Distance: 1.4 mi
Schools provided by the listing agent
- District: Dover School District SAU #11
Source: PrimeMLS. This data may not be complete. We recommend contacting the local school district to confirm school assignments for this home.

Get pre-qualified for a loan
At Zillow Home Loans, we can pre-qualify you in as little as 5 minutes with no impact to your credit score.An equal housing lender. NMLS #10287.
Sell for more on Zillow
Get a free Zillow Showcase℠ listing and you could sell for .
$654,200
2% more+ $13,084
With Zillow Showcase(estimated)
$667,284

