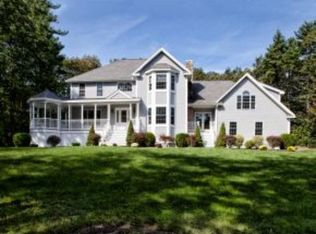Closed
Listed by:
Kristie Dinsmore,
Coldwell Banker Dinsmore Associates 603-898-9038
Bought with: REAL Broker NH, LLC
$959,000
23 Bear Hill Road, Windham, NH 03087
3beds
3,590sqft
Single Family Residence
Built in 1999
3.33 Acres Lot
$958,500 Zestimate®
$267/sqft
$4,946 Estimated rent
Home value
$958,500
$891,000 - $1.04M
$4,946/mo
Zestimate® history
Loading...
Owner options
Explore your selling options
What's special
Price Reduction!!! A great value for Windham! Escape to Southern New Hampshire! Set on a wooded knoll, in sought after Bear Hill neighborhood, with a long drive leading to a 3.33 acre private retreat. Beautifully refinished Southern Heart Pine Floors! Inviting front porch offers plenty of room to enjoy the wooded views. Entrance hall features soaring vaulted ceilings opening to the balcony above. Right off the foyer is a place for a formal dining room, a spacious living room and powder room. The great-room is a gorgeous with cathedral ceilings, masonry fireplace and atrium doors leading to the deck and fenced yard. Charming country kitchen with plenty of cabinet and counter space, a big center island, cathedral ceilings, walk-in pantry and bay-front breakfast area. Big laundry room with cabinets and work-space. This home allows one floor living with a luxurious first floor Primary bedroom suite featuring cathedral ceilings, bay-front patio doors, and a full wall of custom bookshelves and cabinetry. Private spa bath and walk-in closet off master. The second floor has a full bath, additional bedrooms and a bonus room over the two car attached garage. Bonus room has separate staircase. Beautifully private fenced yard abuts the Foster-Clyde Farm Open Space areas. Plus there is a wonderful two car detached garage with future room above with lift. All kinds of unique features and amenities. This is the one you've been searching for in Windham. Welcome Home!
Zillow last checked: 8 hours ago
Listing updated: September 13, 2025 at 10:30am
Listed by:
Kristie Dinsmore,
Coldwell Banker Dinsmore Associates 603-898-9038
Bought with:
Kristin Reyes
REAL Broker NH, LLC
Source: PrimeMLS,MLS#: 5036543
Facts & features
Interior
Bedrooms & bathrooms
- Bedrooms: 3
- Bathrooms: 3
- Full bathrooms: 2
- 1/2 bathrooms: 1
Heating
- Oil, Hot Water, Zoned
Cooling
- None
Features
- Basement: Concrete,Full,Interior Stairs,Unfinished,Basement Stairs,Interior Entry
Interior area
- Total structure area: 5,724
- Total interior livable area: 3,590 sqft
- Finished area above ground: 3,590
- Finished area below ground: 0
Property
Parking
- Total spaces: 4
- Parking features: Paved
- Garage spaces: 4
Features
- Levels: 1.75
- Stories: 1
- Frontage length: Road frontage: 175
Lot
- Size: 3.33 Acres
- Features: Landscaped, Subdivided, Trail/Near Trail, Wooded, Abuts Conservation
Details
- Parcel number: WNDMM20BEL140
- Zoning description: residential
Construction
Type & style
- Home type: SingleFamily
- Architectural style: Cape
- Property subtype: Single Family Residence
Materials
- Other
- Foundation: Concrete
- Roof: Architectural Shingle
Condition
- New construction: No
- Year built: 1999
Utilities & green energy
- Electric: Circuit Breakers
- Sewer: Leach Field, Private Sewer, Septic Tank
- Utilities for property: Cable, Underground Utilities
Community & neighborhood
Location
- Region: Windham
Other
Other facts
- Road surface type: Paved
Price history
| Date | Event | Price |
|---|---|---|
| 8/22/2025 | Sold | $959,000-4.1%$267/sqft |
Source: | ||
| 6/26/2025 | Price change | $999,999-4.8%$279/sqft |
Source: | ||
| 5/16/2025 | Price change | $1,050,000-6.7%$292/sqft |
Source: | ||
| 4/16/2025 | Listed for sale | $1,125,000+471.1%$313/sqft |
Source: | ||
| 8/30/1999 | Sold | $197,000$55/sqft |
Source: Public Record Report a problem | ||
Public tax history
| Year | Property taxes | Tax assessment |
|---|---|---|
| 2024 | $15,065 +5.8% | $665,400 |
| 2023 | $14,240 +8.3% | $665,400 |
| 2022 | $13,148 +3.8% | $665,400 +0.5% |
Find assessor info on the county website
Neighborhood: 03087
Nearby schools
GreatSchools rating
- 8/10Golden Brook Elementary SchoolGrades: PK-4Distance: 0.9 mi
- 9/10Windham Middle SchoolGrades: 7-8Distance: 0.9 mi
- 9/10Windham High SchoolGrades: 9-12Distance: 0.4 mi
Schools provided by the listing agent
- Elementary: Golden Brook Elementary School
- Middle: Windham Middle School
- High: Windham High School
- District: Windham
Source: PrimeMLS. This data may not be complete. We recommend contacting the local school district to confirm school assignments for this home.
Get a cash offer in 3 minutes
Find out how much your home could sell for in as little as 3 minutes with a no-obligation cash offer.
Estimated market value$958,500
Get a cash offer in 3 minutes
Find out how much your home could sell for in as little as 3 minutes with a no-obligation cash offer.
Estimated market value
$958,500
