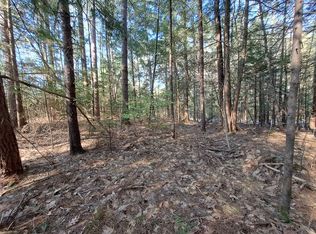Closed
Listed by:
Debbie Duffy,
Coldwell Banker Realty Center Harbor NH Off:603-253-4345
Bought with: Coldwell Banker Realty Center Harbor NH
$540,000
23 Beacon Hill Road, Thornton, NH 03285
5beds
3,061sqft
Single Family Residence
Built in 1995
1.7 Acres Lot
$571,600 Zestimate®
$176/sqft
$4,671 Estimated rent
Home value
$571,600
$497,000 - $657,000
$4,671/mo
Zestimate® history
Loading...
Owner options
Explore your selling options
What's special
Welcome to this spacious 3,000 sf single or multi family home in the highly desirable Thornton location of Beacon Hill. This property offers abundant closet space, numerous bedrooms, baths and expansive outdoor areas, perfect for any lifestyle. As you step inside, you'll find an enormous coat closet ready to store all your gear and outerwear. The entry level features two bedrooms and a 3/4 bath, providing versatile options. Do you like to entertain? Then enjoy the open concept living, dining and kitchen area on the second level that seamlessly flows out two sliders onto the wraparound deck. You'll also find the primary bedroom en suite tucked just around the corner to provide privacy. The third level provides an ideal bonus loft area which can be used as an office, extra sleeping space or a playroom. You decide! Just down the hall are 2 more bedrooms with oversized closets and a full bath. Outside a large shed allows extra storage for tools, kayaks, canoes or whatever you need. Complete the pictures by pulling up a chair around the backyard firepit which invites you to unwind as you sit and enjoy the peace and quiet. Conveniently located just minutes from I-93, shopping, restaurants and all the adventures any outdoor enthusiast is looking for. Don't miss out on this incredible opportunity—schedule a viewing today!
Zillow last checked: 8 hours ago
Listing updated: August 21, 2024 at 06:50pm
Listed by:
Debbie Duffy,
Coldwell Banker Realty Center Harbor NH Off:603-253-4345
Bought with:
Debbie Duffy
Coldwell Banker Realty Center Harbor NH
Source: PrimeMLS,MLS#: 5005604
Facts & features
Interior
Bedrooms & bathrooms
- Bedrooms: 5
- Bathrooms: 4
- Full bathrooms: 1
- 3/4 bathrooms: 2
- 1/2 bathrooms: 1
Heating
- Oil, Wood, Baseboard, Zoned
Cooling
- Zoned
Appliances
- Included: Dishwasher, Dryer, Microwave, Electric Range, Refrigerator, Washer, Water Heater off Boiler
- Laundry: 1st Floor Laundry
Features
- Central Vacuum, Cathedral Ceiling(s), Ceiling Fan(s), Dining Area, Kitchen Island, Kitchen/Dining, Primary BR w/ BA, Walk-In Closet(s)
- Flooring: Bamboo, Carpet, Ceramic Tile
- Windows: Window Treatments
- Basement: Daylight,Finished,Full,Storage Space,Walk-Out Access
- Attic: Attic with Hatch/Skuttle
- Has fireplace: Yes
- Fireplace features: Wood Burning
Interior area
- Total structure area: 3,308
- Total interior livable area: 3,061 sqft
- Finished area above ground: 2,029
- Finished area below ground: 1,032
Property
Parking
- Total spaces: 4
- Parking features: Paved, Auto Open, Direct Entry, Parking Spaces 4
- Garage spaces: 1
Features
- Levels: Two
- Stories: 2
- Exterior features: Deck, Shed
Lot
- Size: 1.70 Acres
- Features: Country Setting, Landscaped, Neighborhood
Details
- Parcel number: THORM00015L000004S000066
- Zoning description: INDUST
Construction
Type & style
- Home type: SingleFamily
- Architectural style: Contemporary
- Property subtype: Single Family Residence
Materials
- Wood Frame, Clapboard Exterior
- Foundation: Concrete
- Roof: Metal
Condition
- New construction: No
- Year built: 1995
Utilities & green energy
- Electric: 200+ Amp Service, Circuit Breakers
- Sewer: 1500+ Gallon, Leach Field, Septic Tank
- Utilities for property: Cable Available
Community & neighborhood
Location
- Region: Thornton
Other
Other facts
- Road surface type: Paved
Price history
| Date | Event | Price |
|---|---|---|
| 8/21/2024 | Sold | $540,000-9.8%$176/sqft |
Source: | ||
| 7/18/2024 | Listed for sale | $599,000+148.5%$196/sqft |
Source: | ||
| 12/11/2014 | Sold | $241,000-3.2%$79/sqft |
Source: Public Record Report a problem | ||
| 10/10/2014 | Price change | $249,000-0.4%$81/sqft |
Source: Peabody & Smith Realty, Inc. #4388271 Report a problem | ||
| 3/18/2014 | Listed for sale | $249,900+2%$82/sqft |
Source: Harald Hughen Realtor #4341691 Report a problem | ||
Public tax history
| Year | Property taxes | Tax assessment |
|---|---|---|
| 2024 | $5,566 | $276,800 |
| 2023 | $5,566 | $276,800 |
| 2022 | $5,566 | $276,800 |
Find assessor info on the county website
Neighborhood: 03285
Nearby schools
GreatSchools rating
- 7/10Thornton Central SchoolGrades: K-8Distance: 1.1 mi
- 5/10Plymouth Regional High SchoolGrades: 9-12Distance: 8.3 mi
Schools provided by the listing agent
- Elementary: Thornton Central School
- High: Plymouth Regional High School
Source: PrimeMLS. This data may not be complete. We recommend contacting the local school district to confirm school assignments for this home.

Get pre-qualified for a loan
At Zillow Home Loans, we can pre-qualify you in as little as 5 minutes with no impact to your credit score.An equal housing lender. NMLS #10287.
Sell for more on Zillow
Get a free Zillow Showcase℠ listing and you could sell for .
$571,600
2% more+ $11,432
With Zillow Showcase(estimated)
$583,032