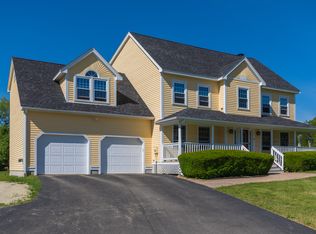Closed
Listed by:
Peggy Carter,
Coldwell Banker - Peggy Carter Team Off:603-742-4663
Bought with: BHG Masiello Dover
$820,000
23 Baldwin Way, Dover, NH 03820
4beds
2,933sqft
Single Family Residence
Built in 1997
0.51 Acres Lot
$866,800 Zestimate®
$280/sqft
$3,762 Estimated rent
Home value
$866,800
$823,000 - $919,000
$3,762/mo
Zestimate® history
Loading...
Owner options
Explore your selling options
What's special
Practically perfect in every way! Conveniently located South Dover immaculate 4 Bedroom Colonial has been well loved and cared for. The home is tastefully decorated with warm colors and lots of natural light. Enjoy the full farmer's porch first floor includes a large great room with cathedral ceilings; open concept eat-in kitchen with peninsula and granite counters; great room with cathedral ceilings; large dining room; living room and a flex room that could be a home office or 4th bedroom. The second floor includes an over-sized primary bedroom suite with large walk-in closet with built-ins, bath with soaking tub, separate shower and double vanity; 2 additional large bedrooms; full bath and laundry area. The lower level has lots of storage and a finished playroom with an ability to convert to an in-law. The home has beautiful landscaping to include raised vegetable beds, large deck, a storage shed and a wonderful level back yard.
Zillow last checked: 8 hours ago
Listing updated: March 15, 2024 at 09:18am
Listed by:
Peggy Carter,
Coldwell Banker - Peggy Carter Team Off:603-742-4663
Bought with:
Mary Beth Rudolph
BHG Masiello Dover
Source: PrimeMLS,MLS#: 4984513
Facts & features
Interior
Bedrooms & bathrooms
- Bedrooms: 4
- Bathrooms: 3
- Full bathrooms: 2
- 1/2 bathrooms: 1
Heating
- Propane, Hot Water, Mini Split
Cooling
- Mini Split
Appliances
- Included: Dishwasher, Microwave, Refrigerator, Electric Stove, Propane Water Heater, Water Heater
- Laundry: 2nd Floor Laundry
Features
- Ceiling Fan(s), Primary BR w/ BA, Natural Light, Vaulted Ceiling(s), Walk-In Closet(s)
- Flooring: Carpet, Hardwood, Tile
- Windows: Blinds
- Basement: Finished,Walk-Out Access
Interior area
- Total structure area: 2,933
- Total interior livable area: 2,933 sqft
- Finished area above ground: 2,340
- Finished area below ground: 593
Property
Parking
- Total spaces: 2
- Parking features: Paved, Underground
- Garage spaces: 2
Features
- Levels: Two
- Stories: 2
- Patio & porch: Covered Porch
- Exterior features: Deck, Shed
Lot
- Size: 0.51 Acres
- Features: Landscaped, Level, Near Shopping, Neighborhood
Details
- Parcel number: DOVRML0040BL10000
- Zoning description: R-20
Construction
Type & style
- Home type: SingleFamily
- Architectural style: Colonial
- Property subtype: Single Family Residence
Materials
- Wood Frame, Wood Siding
- Foundation: Concrete
- Roof: Asphalt Shingle
Condition
- New construction: No
- Year built: 1997
Utilities & green energy
- Electric: 200+ Amp Service, Circuit Breakers
- Sewer: Public Sewer
- Utilities for property: Cable Available
Community & neighborhood
Location
- Region: Dover
Price history
| Date | Event | Price |
|---|---|---|
| 3/15/2024 | Sold | $820,000+5.8%$280/sqft |
Source: | ||
| 2/13/2024 | Contingent | $775,000$264/sqft |
Source: | ||
| 2/9/2024 | Listed for sale | $775,000+302.6%$264/sqft |
Source: | ||
| 8/26/1997 | Sold | $192,500$66/sqft |
Source: Public Record | ||
Public tax history
| Year | Property taxes | Tax assessment |
|---|---|---|
| 2024 | $12,886 +14.8% | $709,200 +18.1% |
| 2023 | $11,229 +2.3% | $600,500 +8.5% |
| 2022 | $10,977 +4.5% | $553,300 +14.3% |
Find assessor info on the county website
Neighborhood: 03820
Nearby schools
GreatSchools rating
- 5/10Dover Middle SchoolGrades: 5-8Distance: 3.2 mi
- NADover Senior High SchoolGrades: 9-12Distance: 3.2 mi
- 7/10Garrison SchoolGrades: K-4Distance: 2 mi
Schools provided by the listing agent
- Elementary: Garrison School
- Middle: Dover Middle School
- High: Dover High School
- District: Dover
Source: PrimeMLS. This data may not be complete. We recommend contacting the local school district to confirm school assignments for this home.

Get pre-qualified for a loan
At Zillow Home Loans, we can pre-qualify you in as little as 5 minutes with no impact to your credit score.An equal housing lender. NMLS #10287.
Sell for more on Zillow
Get a free Zillow Showcase℠ listing and you could sell for .
$866,800
2% more+ $17,336
With Zillow Showcase(estimated)
$884,136