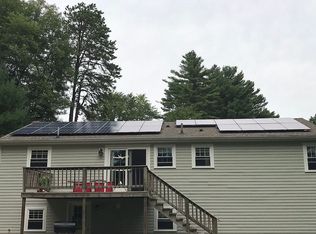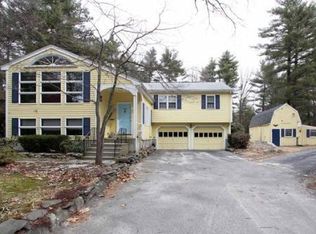Sold for $720,000
$720,000
23 Bailey Rd, Berlin, MA 01503
4beds
3,094sqft
Single Family Residence
Built in 1971
1.44 Acres Lot
$722,700 Zestimate®
$233/sqft
$4,467 Estimated rent
Home value
$722,700
$672,000 - $781,000
$4,467/mo
Zestimate® history
Loading...
Owner options
Explore your selling options
What's special
Come fall in LOVE with this picture perfect 4+ bed 3.5 bath Berlin beauty. If you need space this is the place, boasting over 3k square feet over three floors of living. The main level features a GORGEOUS kitchen with tons of cabinets and counters, and also has a bright eat in breakfast area. There is also a spacious living room, a formal dining room with fireplace, along with a half bath and laundry hookups that complete the first floor. Upstairs you have 4 great sized bedrooms and a full bath, including the primary suite with its own full bath and walk in closet. Basement is massive, with a huge family room along with 2 bonus/bedrooms and a 3/4 bath. Sitting on almost an acre and a half..there is also a fenced in yard, storage shed, 2 car attached garage, along with parking for multiple cars. There is also a FANTASTIC three season porch off the back that is perfect for outdoor entertainment. Conveniently located near 495/290, shops/restaurants/etc, don't miss out on this gem!
Zillow last checked: 8 hours ago
Listing updated: December 30, 2025 at 12:19pm
Listed by:
Scanlon Sells Team 617-939-4613,
eXp Realty 888-854-7493,
Alana Scanlon 781-223-5728
Bought with:
Matthew Phillipo
The Neighborhood Realty Group
Source: MLS PIN,MLS#: 73446529
Facts & features
Interior
Bedrooms & bathrooms
- Bedrooms: 4
- Bathrooms: 4
- Full bathrooms: 3
- 1/2 bathrooms: 1
Primary bedroom
- Level: Second
Bedroom 2
- Level: Second
Bedroom 3
- Level: Second
Bedroom 4
- Level: Second
Primary bathroom
- Features: Yes
Bathroom 1
- Features: Bathroom - Half, Dryer Hookup - Electric, Washer Hookup
- Level: First
Bathroom 2
- Features: Bathroom - Full
- Level: Second
Bathroom 3
- Features: Bathroom - Full, Bathroom - With Tub & Shower
- Level: Second
Dining room
- Level: First
Kitchen
- Level: First
Living room
- Level: First
Heating
- Electric
Cooling
- None
Appliances
- Included: Electric Water Heater, Range, Dishwasher, Microwave, Refrigerator
- Laundry: First Floor, Electric Dryer Hookup
Features
- Sitting Room, Great Room, Game Room, Bonus Room, 3/4 Bath
- Basement: Full,Finished,Walk-Out Access
- Number of fireplaces: 2
Interior area
- Total structure area: 3,094
- Total interior livable area: 3,094 sqft
- Finished area above ground: 2,184
- Finished area below ground: 910
Property
Parking
- Total spaces: 8
- Parking features: Attached, Paved Drive, Off Street, Paved
- Attached garage spaces: 2
- Uncovered spaces: 6
Features
- Patio & porch: Porch - Enclosed
- Exterior features: Porch - Enclosed, Storage, Fenced Yard
- Fencing: Fenced/Enclosed,Fenced
Lot
- Size: 1.44 Acres
- Features: Wooded
Details
- Parcel number: M:0060 B:0087 L:00000,1465539
- Zoning: RES
Construction
Type & style
- Home type: SingleFamily
- Architectural style: Colonial
- Property subtype: Single Family Residence
Materials
- Foundation: Concrete Perimeter
- Roof: Shingle
Condition
- Year built: 1971
Utilities & green energy
- Sewer: Private Sewer
- Water: Private
- Utilities for property: for Electric Range, for Electric Dryer
Community & neighborhood
Community
- Community features: Shopping
Location
- Region: Berlin
Other
Other facts
- Road surface type: Paved
Price history
| Date | Event | Price |
|---|---|---|
| 12/30/2025 | Sold | $720,000+3%$233/sqft |
Source: MLS PIN #73446529 Report a problem | ||
| 11/11/2025 | Contingent | $699,000$226/sqft |
Source: MLS PIN #73446529 Report a problem | ||
| 10/22/2025 | Listed for sale | $699,000+50.3%$226/sqft |
Source: MLS PIN #73446529 Report a problem | ||
| 5/31/2018 | Sold | $465,000+0%$150/sqft |
Source: C21 Commonwealth Sold #72297518_01503 Report a problem | ||
| 3/29/2018 | Pending sale | $464,900$150/sqft |
Source: Coldwell Banker Residential Brokerage - Northborough #72297518 Report a problem | ||
Public tax history
| Year | Property taxes | Tax assessment |
|---|---|---|
| 2025 | $9,012 +11.3% | $635,100 |
| 2024 | $8,098 +8.5% | $635,100 +17.8% |
| 2023 | $7,463 +4.4% | $539,200 +17.9% |
Find assessor info on the county website
Neighborhood: 01503
Nearby schools
GreatSchools rating
- 8/10Berlin Memorial SchoolGrades: PK-5Distance: 0.8 mi
- 8/10Tahanto Regional High SchoolGrades: 6-12Distance: 4.2 mi
Get a cash offer in 3 minutes
Find out how much your home could sell for in as little as 3 minutes with a no-obligation cash offer.
Estimated market value$722,700
Get a cash offer in 3 minutes
Find out how much your home could sell for in as little as 3 minutes with a no-obligation cash offer.
Estimated market value
$722,700

