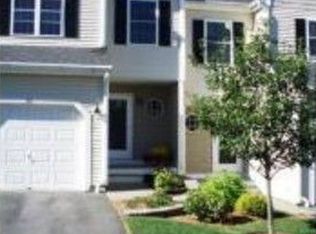WELCOME to Hillview Estates a small community consisting of 26 townhouses situated off Rte 122 with easy access to highways/train/schools and golf too!! This home is located in a premier location...last unit at the end of the road and it overlooks the woods adding to the privacy. Immaculate home has hardwood floors throughout dining/living/foyer/bath and kitchen. Gas fireplace in living room with sliders to deck, crown/chair rail and box moldings add to the elegance. Chef's kitchen with top of the line Bosch stainless steel appliances, granite counter and upgraded kitchen cabinets. Guest bedroom has its own full bath. Master suite with double walk in closets, vaulted ceiling with skylight, large ceramic tiled bath with shower plus tub/whirlpool. Laundry is conveniently off the hall. Central air, attached garage leads right into the foyer. Extremely low utilities gas $500. electric $675 and condo fee, $ 203.00. makes this very affordable and you will want to make this your home
This property is off market, which means it's not currently listed for sale or rent on Zillow. This may be different from what's available on other websites or public sources.
