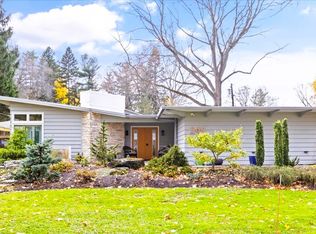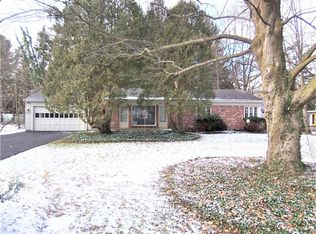Wow! 2,948 sq.ft.Spacious 4/5 Bedroom ,4 Bathrm. home well maintained with newer Kitchen and granite counter tops, Newer A/C furnace and water tank. Private fenced in yard, in-law suite or office area on first floor, 2 family rooms plus formal living rm with fireplace. Come see !
This property is off market, which means it's not currently listed for sale or rent on Zillow. This may be different from what's available on other websites or public sources.

