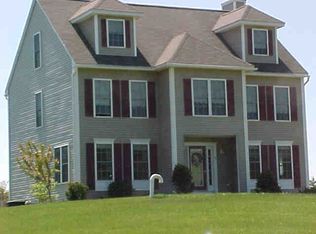This is a great day to find your new home. Welcome to Autumn Woods! This full size Colonial offers top to bottom living space. 3 bedroom by septic design but plenty of room for 4 or 5 bedroom options. Large finished attic has an abundance of possibilities as does the large second floor office. New kitchen, updated baths and fresh paint are among the most recent updates. Hardwood and tile flooring through much of the main living level. Shadow box moldings in first floor dining area, gas fireplace and recessed lighting in the living room, large family room, plantation shutters & deck are among the bonus features on the first floor. This home offers large bedrooms, a large front and rear yard, an oversized 2 car garage, central air, auxiliary solar heat and more. All this in a desirable Salem subdivision with great proximity to I-93, shopping and more. Seller can accommodate a quick closing. Sellers reserve the right to hold offers through the first week of showings.
This property is off market, which means it's not currently listed for sale or rent on Zillow. This may be different from what's available on other websites or public sources.
