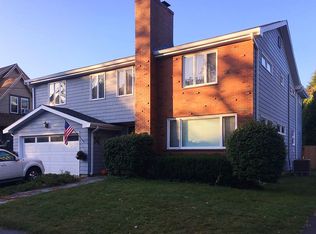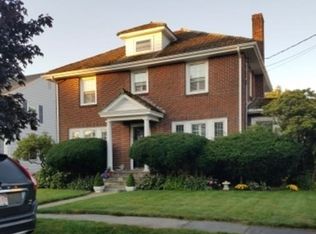Sold for $1,150,000 on 06/03/25
$1,150,000
23 Auburndale Rd, Marblehead, MA 01945
3beds
2,215sqft
Single Family Residence
Built in 1935
6,446 Square Feet Lot
$1,145,200 Zestimate®
$519/sqft
$3,779 Estimated rent
Home value
$1,145,200
$1.04M - $1.26M
$3,779/mo
Zestimate® history
Loading...
Owner options
Explore your selling options
What's special
Bright and open this 3 bedroom 1.5 bath Glover School neighborhood home is in impeccable, updated condition. Open floor plan includes remodeled stainless, granite kitchen with large center island, custom cabinets and expansive dining area. Spacious formal living room with wood burning fireplace and hardwood flooring. Adjacent family room offers privacy for possible home office. 2nd level offers spacious primary bedroom with hardwood flooring and walk in closet. 2 Additional bedrooms with hardwood flooring and an updated custom tile bath completes the 2nd level. Oversized walk up attic space offers great future expansion possibilities (28' X 25" high ceiling) Game room in lower level great for the family fun. Laundry area and loads of storage. The exterior includes a southwest facing mahogany deck, generous level yard and an oversized 2 car garage. Long updated driveway offers ample off street parking. Short distance to Glover School, local playground, Preston Beach and shopping.
Zillow last checked: 8 hours ago
Listing updated: June 03, 2025 at 12:43pm
Listed by:
Steven White 781-690-6433,
William Raveis R.E. & Home Services 781-631-1199
Bought with:
Lindsey McCarthy
Coldwell Banker Realty - Marblehead
Source: MLS PIN,MLS#: 73356717
Facts & features
Interior
Bedrooms & bathrooms
- Bedrooms: 3
- Bathrooms: 2
- Full bathrooms: 1
- 1/2 bathrooms: 1
- Main level bathrooms: 1
Primary bedroom
- Features: Walk-In Closet(s), Flooring - Hardwood
- Level: Second
- Area: 216.67
- Dimensions: 16.67 x 13
Bedroom 2
- Features: Closet, Flooring - Hardwood
- Level: Second
- Area: 183.33
- Dimensions: 16.67 x 11
Bedroom 3
- Features: Closet, Flooring - Hardwood
- Level: Second
- Area: 144.83
- Dimensions: 13.17 x 11
Primary bathroom
- Features: No
Bathroom 1
- Features: Bathroom - Half, Closet/Cabinets - Custom Built, Flooring - Stone/Ceramic Tile, Remodeled
- Level: Main,First
- Area: 19.54
- Dimensions: 5.58 x 3.5
Bathroom 2
- Features: Bathroom - Full, Bathroom - Tiled With Tub & Shower, Closet/Cabinets - Custom Built, Flooring - Stone/Ceramic Tile, Countertops - Stone/Granite/Solid
- Level: Second
- Area: 52.42
- Dimensions: 9.25 x 5.67
Bathroom 3
- Features: Bathroom - Tiled With Tub & Shower, Closet/Cabinets - Custom Built, Flooring - Stone/Ceramic Tile, Remodeled
Dining room
- Features: Flooring - Hardwood, Deck - Exterior, Exterior Access, Open Floorplan, Remodeled
- Level: Main,First
- Area: 126.19
- Dimensions: 12.83 x 9.83
Family room
- Features: Flooring - Hardwood
- Level: First
- Area: 101.11
- Dimensions: 10.83 x 9.33
Kitchen
- Features: Closet/Cabinets - Custom Built, Flooring - Hardwood, Dining Area, Pantry, Countertops - Upgraded, Kitchen Island, Open Floorplan, Recessed Lighting, Remodeled, Stainless Steel Appliances, Lighting - Pendant
- Level: Main,First
- Area: 210.68
- Dimensions: 16.42 x 12.83
Living room
- Features: Flooring - Hardwood, Open Floorplan, Remodeled
- Level: Main,First
- Area: 286.18
- Dimensions: 26.42 x 10.83
Heating
- Baseboard, Hot Water, Natural Gas
Cooling
- Window Unit(s)
Appliances
- Laundry: In Basement
Features
- Window Seat, Mud Room, Entry Hall, Play Room
- Flooring: Tile, Hardwood, Flooring - Hardwood, Flooring - Wall to Wall Carpet
- Windows: Insulated Windows
- Basement: Full,Partially Finished,Bulkhead,Sump Pump
- Number of fireplaces: 1
- Fireplace features: Living Room
Interior area
- Total structure area: 2,215
- Total interior livable area: 2,215 sqft
- Finished area above ground: 1,965
- Finished area below ground: 250
Property
Parking
- Total spaces: 6
- Parking features: Detached, Paved Drive, Off Street, Driveway, Paved
- Garage spaces: 2
- Uncovered spaces: 4
Accessibility
- Accessibility features: No
Features
- Patio & porch: Deck
- Exterior features: Deck
- Waterfront features: Ocean, Walk to, 1/2 to 1 Mile To Beach, Beach Ownership(Public)
Lot
- Size: 6,446 sqft
- Features: Level
Details
- Parcel number: 2020901
- Zoning: SR
Construction
Type & style
- Home type: SingleFamily
- Architectural style: Colonial
- Property subtype: Single Family Residence
Materials
- Frame
- Foundation: Concrete Perimeter, Block
- Roof: Shingle,Rubber
Condition
- Updated/Remodeled
- Year built: 1935
Utilities & green energy
- Electric: Circuit Breakers
- Sewer: Public Sewer
- Water: Public
Community & neighborhood
Community
- Community features: Public Transportation, Shopping, Tennis Court(s), Park, Walk/Jog Trails, Golf, Medical Facility, Bike Path, Conservation Area, Highway Access, House of Worship, Private School, Public School, T-Station, University, Sidewalks
Location
- Region: Marblehead
Other
Other facts
- Road surface type: Paved
Price history
| Date | Event | Price |
|---|---|---|
| 6/3/2025 | Sold | $1,150,000+7%$519/sqft |
Source: MLS PIN #73356717 Report a problem | ||
| 4/14/2025 | Pending sale | $1,075,000$485/sqft |
Source: | ||
| 4/14/2025 | Contingent | $1,075,000$485/sqft |
Source: MLS PIN #73356717 Report a problem | ||
| 4/9/2025 | Listed for sale | $1,075,000+367.4%$485/sqft |
Source: MLS PIN #73356717 Report a problem | ||
| 2/26/1993 | Sold | $230,000-15.1%$104/sqft |
Source: Public Record Report a problem | ||
Public tax history
| Year | Property taxes | Tax assessment |
|---|---|---|
| 2025 | $8,417 | $939,400 |
| 2024 | $8,417 +4.4% | $939,400 +16.6% |
| 2023 | $8,059 | $805,900 |
Find assessor info on the county website
Neighborhood: 01945
Nearby schools
GreatSchools rating
- 8/10Glover Elementary SchoolGrades: PK-3Distance: 0.2 mi
- 9/10Marblehead Veterans Middle SchoolGrades: 7-8Distance: 1.1 mi
- 9/10Marblehead High SchoolGrades: 9-12Distance: 0.6 mi
Get a cash offer in 3 minutes
Find out how much your home could sell for in as little as 3 minutes with a no-obligation cash offer.
Estimated market value
$1,145,200
Get a cash offer in 3 minutes
Find out how much your home could sell for in as little as 3 minutes with a no-obligation cash offer.
Estimated market value
$1,145,200

