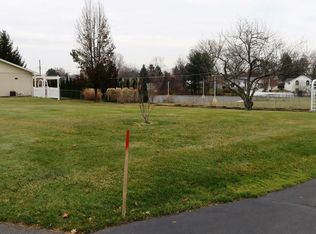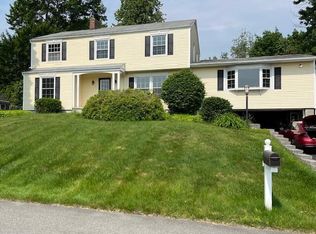Well maintained home by single owner. Expanded Raised Ranch with Sunroom and Office addition, In-ground Pool, Family Room w Fireplace, 4 Bedrooms and 2 Full Baths. Home has an interior lift system which can be removed.
This property is off market, which means it's not currently listed for sale or rent on Zillow. This may be different from what's available on other websites or public sources.

