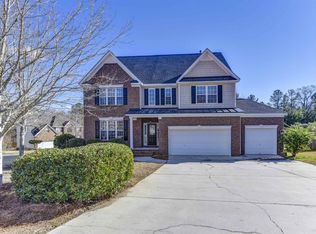Sold for $390,000
$390,000
23 Ash Ct, Irmo, SC 29063
5beds
3baths
2,974sqft
SingleFamily
Built in 2008
834 Square Feet Lot
$394,400 Zestimate®
$131/sqft
$2,837 Estimated rent
Home value
$394,400
$367,000 - $426,000
$2,837/mo
Zestimate® history
Loading...
Owner options
Explore your selling options
What's special
23 Ash Ct, Irmo, SC 29063 is a single family home that contains 2,974 sq ft and was built in 2008. It contains 5 bedrooms and 3.5 bathrooms. This home last sold for $390,000 in November 2025.
The Zestimate for this house is $394,400. The Rent Zestimate for this home is $2,837/mo.
Facts & features
Interior
Bedrooms & bathrooms
- Bedrooms: 5
- Bathrooms: 3.5
Heating
- Forced air
Cooling
- Evaporative
Features
- Flooring: Hardwood
- Has fireplace: Yes
Interior area
- Total interior livable area: 2,974 sqft
Property
Parking
- Parking features: Garage - Attached
Features
- Exterior features: Other
Lot
- Size: 834 sqft
Details
- Parcel number: 026140212
Construction
Type & style
- Home type: SingleFamily
Materials
- Foundation: Concrete Block
- Roof: Composition
Condition
- Year built: 2008
Community & neighborhood
Location
- Region: Irmo
HOA & financial
HOA
- Has HOA: Yes
- HOA fee: $41 monthly
Price history
| Date | Event | Price |
|---|---|---|
| 11/3/2025 | Sold | $390,000-2.5%$131/sqft |
Source: Public Record Report a problem | ||
| 10/23/2025 | Pending sale | $399,900$134/sqft |
Source: | ||
| 10/10/2025 | Contingent | $399,900$134/sqft |
Source: | ||
| 9/6/2025 | Listed for sale | $399,900-4.8%$134/sqft |
Source: | ||
| 9/5/2025 | Listing removed | $419,900$141/sqft |
Source: | ||
Public tax history
| Year | Property taxes | Tax assessment |
|---|---|---|
| 2022 | $1,924 -1% | $9,260 |
| 2021 | $1,943 -4.4% | $9,260 |
| 2020 | $2,032 +0.7% | $9,260 |
Find assessor info on the county website
Neighborhood: 29063
Nearby schools
GreatSchools rating
- 6/10Ballentine Elementary SchoolGrades: K-5Distance: 1.8 mi
- 7/10Dutch Fork Middle SchoolGrades: 7-8Distance: 1.7 mi
- 7/10Dutch Fork High SchoolGrades: 9-12Distance: 1.9 mi
Get a cash offer in 3 minutes
Find out how much your home could sell for in as little as 3 minutes with a no-obligation cash offer.
Estimated market value$394,400
Get a cash offer in 3 minutes
Find out how much your home could sell for in as little as 3 minutes with a no-obligation cash offer.
Estimated market value
$394,400
