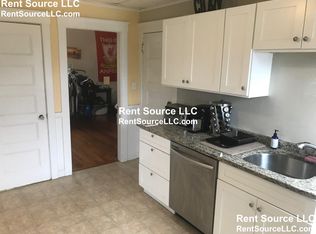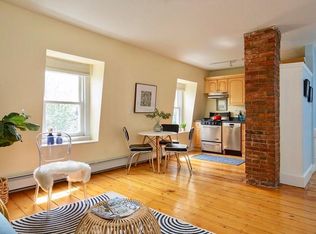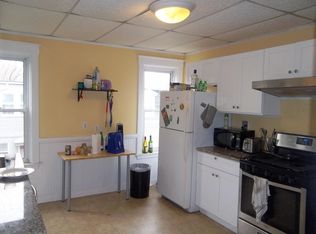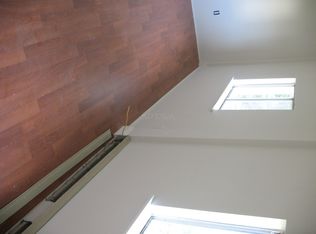Located on a tree-lined side street in prime Davis Sq neighborhood, is a beautifully sunlit home that must seen to be believed. Walk through the door of this historic mansard, into the entry; comprised of a space for coats & shoes & a nook for a desk/bench. Through the entry, is a bright living room with dramatic high ceilings & original crown molding. To the right of the living room is the large master with its bow window & decorative marble fireplace. Then, there is a 2nd large bedroom with great closet space. Walk through the living room into the updated kitchen & dining area; a spacious place to entertain! The dining area expands through sliding glass doors onto your private deck, overlooking a HUGE shared yard! Front yard is a perennial garden just starting to bloom! To complete the package is a/c, in-unit laundry, basement and parking. This condo has it all - located near bike path, Davis Red Line T, theater & many great shops & restaurants! 1/2 mile to Ball Sq/future Green Line!
This property is off market, which means it's not currently listed for sale or rent on Zillow. This may be different from what's available on other websites or public sources.



