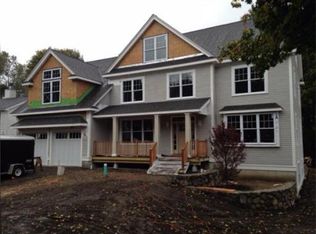Sold for $1,077,000
$1,077,000
23 Anthony Rd, Bedford, MA 01730
5beds
2,457sqft
Single Family Residence
Built in 1949
10,049 Square Feet Lot
$1,244,200 Zestimate®
$438/sqft
$5,180 Estimated rent
Home value
$1,244,200
$1.14M - $1.37M
$5,180/mo
Zestimate® history
Loading...
Owner options
Explore your selling options
What's special
Delightful Cape home, ideally situated in the heart of Town Center, with a fenced yard complete with a deck, offering the perfect blend of indoor-outdoor living. Step inside to discover a freshly painted crisp and clean color palette, hardwood floors, and newer stainless steel kitchen appliances in the efficient and welcoming kitchen. Enjoy the convenience of a 2-car garage and a mudroom with laundry, ensuring ample storage space. This home lives larger than expected with soaring vaulted ceilings, and an open hallway at the entry, lending to the spaciousness. A total of 5 bedrooms, and 3 full baths, and Central Air! Two bedrooms are on the first floor, currently enjoyed as a guest room and the other as a home office, with 3 on the second floor, including a generous Primary Suite. Additionally, the lower level hosts a versatile bonus room, ideal for a playroom or workout space! This gem is a very special home and must be seen in person to be appreciated!
Zillow last checked: 8 hours ago
Listing updated: May 16, 2024 at 06:02pm
Listed by:
Diane Cadogan Hughes 781-640-6580,
Barrett Sotheby's International Realty 781-862-1700
Bought with:
Cil Cangiano
Barrett Sotheby's International Realty
Source: MLS PIN,MLS#: 73219909
Facts & features
Interior
Bedrooms & bathrooms
- Bedrooms: 5
- Bathrooms: 3
- Full bathrooms: 3
Primary bedroom
- Features: Bathroom - 3/4, Walk-In Closet(s), Flooring - Hardwood
- Level: Second
- Area: 340
- Dimensions: 20 x 17
Bedroom 2
- Features: Flooring - Wood
- Level: Second
- Area: 96
- Dimensions: 12 x 8
Bedroom 3
- Features: Flooring - Hardwood
- Level: Second
- Area: 180
- Dimensions: 15 x 12
Bedroom 4
- Features: Flooring - Hardwood
- Level: First
- Area: 144
- Dimensions: 12 x 12
Bedroom 5
- Features: Flooring - Hardwood
- Level: First
- Area: 144
- Dimensions: 12 x 12
Primary bathroom
- Features: Yes
Family room
- Features: Skylight, Vaulted Ceiling(s), Flooring - Hardwood, Exterior Access
- Level: First
- Area: 285
- Dimensions: 19 x 15
Kitchen
- Features: Flooring - Vinyl, Countertops - Stone/Granite/Solid, Stainless Steel Appliances, Peninsula
- Level: First
- Area: 168
- Dimensions: 14 x 12
Living room
- Features: Vaulted Ceiling(s), Flooring - Hardwood
- Level: First
- Area: 234
- Dimensions: 18 x 13
Heating
- Forced Air, Oil
Cooling
- Central Air
Appliances
- Included: Water Heater, Range, Dishwasher, Disposal, Microwave, Washer, Dryer
- Laundry: Electric Dryer Hookup, Washer Hookup
Features
- Bonus Room, Mud Room
- Flooring: Wood, Tile, Vinyl, Hardwood, Flooring - Stone/Ceramic Tile
- Has basement: No
- Has fireplace: No
Interior area
- Total structure area: 2,457
- Total interior livable area: 2,457 sqft
Property
Parking
- Total spaces: 6
- Parking features: Attached, Off Street
- Attached garage spaces: 2
- Uncovered spaces: 4
Features
- Patio & porch: Deck - Wood
- Exterior features: Deck - Wood
- Fencing: Fenced/Enclosed
Lot
- Size: 10,049 sqft
Details
- Parcel number: M:054 P:0062,352058
- Zoning: C
Construction
Type & style
- Home type: SingleFamily
- Architectural style: Cape
- Property subtype: Single Family Residence
Materials
- Frame
- Foundation: Irregular
- Roof: Shingle
Condition
- Year built: 1949
Utilities & green energy
- Electric: Circuit Breakers
- Sewer: Public Sewer
- Water: Public
- Utilities for property: for Electric Range, for Electric Dryer, Washer Hookup
Community & neighborhood
Community
- Community features: Public Transportation, Shopping, Park, Walk/Jog Trails, Bike Path, Conservation Area, House of Worship, Public School
Location
- Region: Bedford
Price history
| Date | Event | Price |
|---|---|---|
| 5/16/2024 | Sold | $1,077,000+13.5%$438/sqft |
Source: MLS PIN #73219909 Report a problem | ||
| 4/9/2024 | Contingent | $949,000$386/sqft |
Source: MLS PIN #73219909 Report a problem | ||
| 4/4/2024 | Listed for sale | $949,000+167.3%$386/sqft |
Source: MLS PIN #73219909 Report a problem | ||
| 6/28/1999 | Sold | $355,000+100.6%$144/sqft |
Source: Public Record Report a problem | ||
| 5/1/1992 | Sold | $177,000+1.1%$72/sqft |
Source: Public Record Report a problem | ||
Public tax history
| Year | Property taxes | Tax assessment |
|---|---|---|
| 2025 | $10,006 +9.1% | $831,100 +7.7% |
| 2024 | $9,170 +5.3% | $771,900 +10.7% |
| 2023 | $8,705 -2% | $697,500 +6.6% |
Find assessor info on the county website
Neighborhood: 01730
Nearby schools
GreatSchools rating
- 8/10Lt Job Lane SchoolGrades: 3-5Distance: 1.4 mi
- 9/10John Glenn Middle SchoolGrades: 6-8Distance: 0.7 mi
- 10/10Bedford High SchoolGrades: 9-12Distance: 0.5 mi
Schools provided by the listing agent
- Elementary: Davisk-2lane3-5
- Middle: Jgms
- High: Bhs
Source: MLS PIN. This data may not be complete. We recommend contacting the local school district to confirm school assignments for this home.
Get a cash offer in 3 minutes
Find out how much your home could sell for in as little as 3 minutes with a no-obligation cash offer.
Estimated market value$1,244,200
Get a cash offer in 3 minutes
Find out how much your home could sell for in as little as 3 minutes with a no-obligation cash offer.
Estimated market value
$1,244,200
