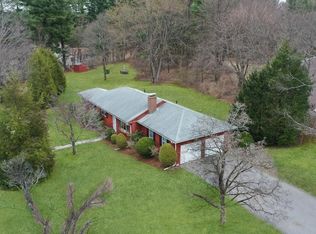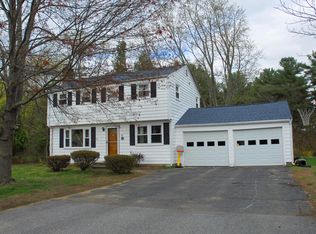Sold for $1,325,000
$1,325,000
23 Anson Rd, Concord, MA 01742
5beds
4,071sqft
Single Family Residence
Built in 1967
0.96 Acres Lot
$1,638,700 Zestimate®
$325/sqft
$7,157 Estimated rent
Home value
$1,638,700
$1.49M - $1.82M
$7,157/mo
Zestimate® history
Loading...
Owner options
Explore your selling options
What's special
Located w/in walking distance to Willard School, Verrill Farm & White’s Pond, this gracious 5+ bedroom Colonial boasts an open and upbeat interior, separate apartment & most amazing yard! Thoughtful renovations & additions enhance both flow & function, while providing easy access to fabulous outdoor spaces that allow for an abundance of natural light. This flexible layout promotes seamless daily living, heightens any entertaining experience & also provides a myriad of work from home options. A spacious apartment above the garage delivers on all fronts-generous living spaces, kitchen, bedroom w/large walk-in closet, 2 bathrooms, laundry & inviting screened porch! Whether looking to host large gatherings, outdoor games, or searching for the ideal spot for a pool/sports court, this expansive, level yard can easily accommodate your needs. Enjoy the many attributes this exceptional property has to offer, while taking full advantage of all that is inherent to this special location!
Zillow last checked: 8 hours ago
Listing updated: August 06, 2023 at 06:05pm
Listed by:
Betsy Keane Dorr 617-429-4865,
Barrett Sotheby's International Realty 978-369-6453,
Kimberly D. Comeau 978-479-5501
Bought with:
Barbra Weisman
Compass
Source: MLS PIN,MLS#: 73110331
Facts & features
Interior
Bedrooms & bathrooms
- Bedrooms: 5
- Bathrooms: 5
- Full bathrooms: 4
- 1/2 bathrooms: 1
Primary bedroom
- Features: Bathroom - Full, Flooring - Hardwood
- Level: Second
- Area: 300.11
- Dimensions: 24.33 x 12.33
Bedroom 2
- Features: Flooring - Hardwood
- Level: Second
- Area: 105
- Dimensions: 11.67 x 9
Bedroom 3
- Features: Flooring - Hardwood
- Level: Second
- Area: 141.67
- Dimensions: 12.5 x 11.33
Bedroom 4
- Features: Flooring - Hardwood
- Level: Second
- Area: 150.81
- Dimensions: 14.83 x 10.17
Bedroom 5
- Features: Flooring - Hardwood
- Level: Second
- Area: 166.75
- Dimensions: 14.5 x 11.5
Primary bathroom
- Features: Yes
Dining room
- Features: Flooring - Hardwood
- Level: First
- Area: 185.11
- Dimensions: 16.33 x 11.33
Family room
- Features: Flooring - Hardwood, French Doors, Deck - Exterior, Exterior Access, Lighting - Overhead
- Level: First
- Area: 305.03
- Dimensions: 23.17 x 13.17
Kitchen
- Features: Flooring - Hardwood, Dining Area, Countertops - Stone/Granite/Solid
- Level: First
- Area: 255
- Dimensions: 22.5 x 11.33
Living room
- Features: Flooring - Hardwood, Exterior Access
- Level: First
- Area: 265.5
- Dimensions: 19.67 x 13.5
Office
- Features: Flooring - Hardwood
- Level: Second
- Area: 146.67
- Dimensions: 18.33 x 8
Heating
- Baseboard, Oil
Cooling
- Central Air
Appliances
- Included: Water Heater, Oven, Microwave, Range, Refrigerator, Washer, Dryer
- Laundry: Dryer Hookup - Electric, Flooring - Stone/Ceramic Tile, Electric Dryer Hookup, First Floor
Features
- Dining Area, Countertops - Stone/Granite/Solid, Kitchen Island, Bathroom - Full, In-Law Floorplan, Play Room, Office, Exercise Room
- Flooring: Tile, Carpet, Hardwood, Flooring - Hardwood, Flooring - Wall to Wall Carpet
- Doors: Insulated Doors
- Windows: Insulated Windows
- Basement: Partial,Partially Finished
- Number of fireplaces: 1
Interior area
- Total structure area: 4,071
- Total interior livable area: 4,071 sqft
Property
Parking
- Total spaces: 6
- Parking features: Attached, Paved Drive, Off Street, Paved
- Attached garage spaces: 2
- Uncovered spaces: 4
Accessibility
- Accessibility features: No
Features
- Patio & porch: Porch, Screened, Deck
- Exterior features: Porch, Porch - Screened, Deck, Hot Tub/Spa
- Has spa: Yes
- Spa features: Private
- Fencing: Fenced/Enclosed
- Waterfront features: Lake/Pond, 3/10 to 1/2 Mile To Beach, Beach Ownership(Private, Association)
- Frontage length: 150.00
Lot
- Size: 0.96 Acres
- Features: Cleared
Details
- Parcel number: 457912
- Zoning: Res A
Construction
Type & style
- Home type: SingleFamily
- Architectural style: Colonial
- Property subtype: Single Family Residence
Materials
- Frame
- Foundation: Concrete Perimeter, Slab
- Roof: Shingle
Condition
- Year built: 1967
Utilities & green energy
- Electric: Circuit Breakers
- Sewer: Private Sewer
- Water: Public
- Utilities for property: for Electric Range, for Electric Oven, for Electric Dryer
Community & neighborhood
Community
- Community features: Public Transportation, Shopping, Park, Walk/Jog Trails, Stable(s), Golf, Medical Facility, Bike Path, Conservation Area, Highway Access, House of Worship, Private School, Public School
Location
- Region: Concord
Other
Other facts
- Listing terms: Contract
- Road surface type: Paved
Price history
| Date | Event | Price |
|---|---|---|
| 8/3/2023 | Sold | $1,325,000-1.9%$325/sqft |
Source: MLS PIN #73110331 Report a problem | ||
| 6/29/2023 | Contingent | $1,350,000$332/sqft |
Source: MLS PIN #73110331 Report a problem | ||
| 6/15/2023 | Price change | $1,350,000-3.5%$332/sqft |
Source: MLS PIN #73110331 Report a problem | ||
| 6/2/2023 | Price change | $1,399,000-3.5%$344/sqft |
Source: MLS PIN #73110331 Report a problem | ||
| 5/24/2023 | Listed for sale | $1,450,000$356/sqft |
Source: MLS PIN #73110331 Report a problem | ||
Public tax history
| Year | Property taxes | Tax assessment |
|---|---|---|
| 2025 | $20,089 +0.5% | $1,515,000 -0.5% |
| 2024 | $19,994 +18.3% | $1,522,800 +16.7% |
| 2023 | $16,906 +1.8% | $1,304,500 +16% |
Find assessor info on the county website
Neighborhood: 01742
Nearby schools
GreatSchools rating
- 7/10Willard SchoolGrades: PK-5Distance: 0.2 mi
- 8/10Concord Middle SchoolGrades: 6-8Distance: 1.2 mi
- 10/10Concord Carlisle High SchoolGrades: 9-12Distance: 2.3 mi
Schools provided by the listing agent
- Elementary: Willard
- Middle: Concord Middle
- High: Cchs
Source: MLS PIN. This data may not be complete. We recommend contacting the local school district to confirm school assignments for this home.
Get a cash offer in 3 minutes
Find out how much your home could sell for in as little as 3 minutes with a no-obligation cash offer.
Estimated market value$1,638,700
Get a cash offer in 3 minutes
Find out how much your home could sell for in as little as 3 minutes with a no-obligation cash offer.
Estimated market value
$1,638,700

