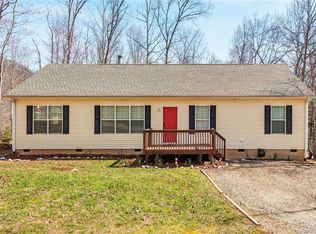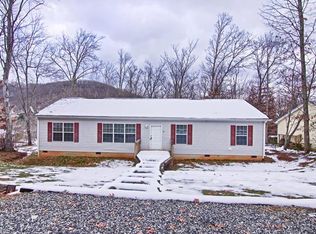Closed
$270,000
23 Anna Frances Way #3, Candler, NC 28715
3beds
1,396sqft
Manufactured Home
Built in 2005
0.34 Acres Lot
$260,100 Zestimate®
$193/sqft
$-- Estimated rent
Home value
$260,100
$237,000 - $286,000
Not available
Zestimate® history
Loading...
Owner options
Explore your selling options
What's special
This very nice home with an open floor plan in Candler features recently purchased kitchen appliances, new kitchen cabinets, and recently installed bamboo plank flooring in the dining area and living room. New flooring in the 2 smaller bedrooms. Nice laundry area with a pantry. Check out the covered back deck space, great for entertaining and relaxing. The large backyard has several fruit trees: pear, apple, fig, and plum, and plenty of room for a garden. The workshop has power and there's an additional storage building.
Zillow last checked: 8 hours ago
Listing updated: April 29, 2025 at 12:31pm
Listing Provided by:
Kathy Begley kathy@greybeardrealty.com,
GreyBeard Realty
Bought with:
Nicholas Cocozziello
NorthGroup Real Estate LLC
Source: Canopy MLS as distributed by MLS GRID,MLS#: 4207789
Facts & features
Interior
Bedrooms & bathrooms
- Bedrooms: 3
- Bathrooms: 2
- Full bathrooms: 2
- Main level bedrooms: 3
Primary bedroom
- Features: Built-in Features, Ceiling Fan(s), Walk-In Closet(s)
- Level: Main
Bedroom s
- Features: Ceiling Fan(s)
- Level: Main
Bedroom s
- Features: Ceiling Fan(s)
- Level: Main
Bathroom full
- Features: Built-in Features
- Level: Main
Bathroom full
- Level: Main
Dining area
- Level: Main
Kitchen
- Features: Breakfast Bar
- Level: Main
Living room
- Features: Ceiling Fan(s)
- Level: Main
Heating
- Heat Pump
Cooling
- Ceiling Fan(s), Heat Pump
Appliances
- Included: Bar Fridge, Dishwasher, Electric Oven, Electric Range, Microwave, Refrigerator, Washer/Dryer
- Laundry: Mud Room
Features
- Breakfast Bar, Built-in Features, Open Floorplan, Walk-In Closet(s), Walk-In Pantry
- Flooring: Laminate, Linoleum
- Has basement: No
Interior area
- Total structure area: 1,396
- Total interior livable area: 1,396 sqft
- Finished area above ground: 1,396
- Finished area below ground: 0
Property
Parking
- Parking features: Driveway
- Has uncovered spaces: Yes
Features
- Levels: One
- Stories: 1
- Patio & porch: Covered, Deck, Porch
- Fencing: Back Yard,Wood
Lot
- Size: 0.34 Acres
- Features: Orchard(s), Level
Details
- Additional structures: Outbuilding, Shed(s), Workshop
- Parcel number: 869817508900000
- Zoning: OU
- Special conditions: Standard
Construction
Type & style
- Home type: MobileManufactured
- Property subtype: Manufactured Home
Materials
- Vinyl
- Foundation: Crawl Space, Permanent
Condition
- New construction: No
- Year built: 2005
Utilities & green energy
- Sewer: Septic Installed
- Water: Well
Community & neighborhood
Location
- Region: Candler
- Subdivision: None
Other
Other facts
- Listing terms: Cash,Conventional,FHA,USDA Loan,VA Loan
- Road surface type: Gravel, Paved
Price history
| Date | Event | Price |
|---|---|---|
| 4/29/2025 | Sold | $270,000-4.9%$193/sqft |
Source: | ||
| 2/11/2025 | Price change | $284,000-1.7%$203/sqft |
Source: | ||
| 12/19/2024 | Listed for sale | $289,000$207/sqft |
Source: | ||
Public tax history
Tax history is unavailable.
Neighborhood: 28715
Nearby schools
GreatSchools rating
- 7/10Candler ElementaryGrades: PK-4Distance: 3.3 mi
- 6/10Enka MiddleGrades: 7-8Distance: 4.1 mi
- 6/10Enka HighGrades: 9-12Distance: 5 mi
Schools provided by the listing agent
- Elementary: Pisgah/Enka
- Middle: Enka
- High: Enka
Source: Canopy MLS as distributed by MLS GRID. This data may not be complete. We recommend contacting the local school district to confirm school assignments for this home.
Get a cash offer in 3 minutes
Find out how much your home could sell for in as little as 3 minutes with a no-obligation cash offer.
Estimated market value
$260,100
Get a cash offer in 3 minutes
Find out how much your home could sell for in as little as 3 minutes with a no-obligation cash offer.
Estimated market value
$260,100

