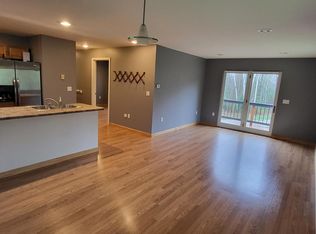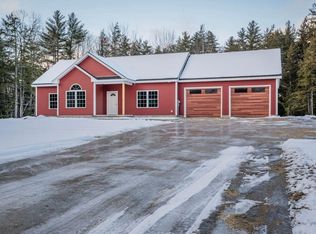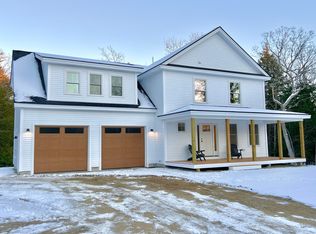This gorgeous contemporary style home with an in-law apartment is privately located on a 15.17 acre lot. Lovely southern exposure with dramatic cathedral ceilings. Features an open floor plan with a nicely appointed granite kitchen, living room gas fireplace and 1st floor laundry room. The first-floor primary bedroom has its own gas fireplace, sliding glass door to the deck, walk-in closet and tiled shower. The second floor consists of two additional bedrooms and a full common bathroom. The in-law suite is well designed with full kitchen, dining area, living room, full bathroom, its own deck and direct entrance to the 3-car garage. The walk-out daylight basement is a combination of a huge bonus room with kitchenette for hosting gatherings and its own full bathroom along with unfinished storage space. This property is well equipped with mechanical systems. The main source of heat is the highly efficient Buderus Boiler that can run in combination with a wood boiler which are both tied to radiant floor heat, there are heat pumps for air conditioning and secondary heat, efficient heat pump water heater, central vacuum plus an on-demand propane generator. If you're looking for a multi-generational home this setup is perfect for you!
This property is off market, which means it's not currently listed for sale or rent on Zillow. This may be different from what's available on other websites or public sources.


