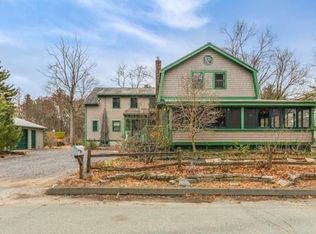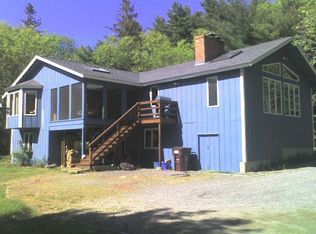Sold for $2,050,000
$2,050,000
23 Alpine Rd, Wayland, MA 01778
3beds
4,200sqft
Single Family Residence
Built in 2023
0.85 Acres Lot
$2,073,900 Zestimate®
$488/sqft
$5,945 Estimated rent
Home value
$2,073,900
$1.95M - $2.22M
$5,945/mo
Zestimate® history
Loading...
Owner options
Explore your selling options
What's special
Introducing 23 Alpine Road, Wayland. This newly constructed modern farmhouse exudes elegance and sustainability. Nestled on a generous lot, it offers proximity to wooded trails and Alpine Field Park. The home features a stunning great room, gourmet chef's kitchen with butlers pantry and an expansive mahogany porch overlooking landscaped grounds. Completing the first floor is a den/office, half bath and mudroom off the two car garage. Upstairs, three bright sizable bedrooms, laundry, full bath with double vanity and a versatile bonus room await. The primary suite offers vaulted ceilings, stunning panoramic views and a spa-like oasis bath. With a bright walkout lower level for recreation or guests, this meticulously crafted property embodies a perfect blend of modern luxury and New England allure.
Zillow last checked: 8 hours ago
Listing updated: July 12, 2023 at 04:45pm
Listed by:
Nicolette Mascari 617-890-9525,
Compass 781-365-9954
Bought with:
Deborah C. Smith
Compass
Source: MLS PIN,MLS#: 73112782
Facts & features
Interior
Bedrooms & bathrooms
- Bedrooms: 3
- Bathrooms: 4
- Full bathrooms: 2
- 1/2 bathrooms: 2
Primary bedroom
- Features: Bathroom - Full, Bathroom - Double Vanity/Sink, Beamed Ceilings, Vaulted Ceiling(s), Walk-In Closet(s), Flooring - Hardwood, Lighting - Overhead
- Level: Second
Bedroom 2
- Features: Closet, Flooring - Hardwood, Lighting - Overhead
- Level: Second
Bedroom 3
- Features: Closet, Flooring - Hardwood, Lighting - Overhead
- Level: Second
Primary bathroom
- Features: Yes
Bathroom 1
- Features: Bathroom - Half, Flooring - Stone/Ceramic Tile, Lighting - Sconce
- Level: First
Bathroom 2
- Features: Bathroom - Half, Lighting - Pendant, Lighting - Overhead
- Level: Basement
Bathroom 3
- Features: Bathroom - Full, Bathroom - Double Vanity/Sink, Bathroom - Tiled With Shower Stall, Bathroom - With Tub, Flooring - Stone/Ceramic Tile, Double Vanity, Recessed Lighting, Lighting - Sconce, Lighting - Overhead
- Level: Second
Dining room
- Features: Flooring - Hardwood, Open Floorplan, Lighting - Overhead
- Level: First
Family room
- Features: Bathroom - Half, Exterior Access, Recessed Lighting
- Level: Basement
Kitchen
- Features: Flooring - Hardwood, Pantry, Kitchen Island, Open Floorplan, Recessed Lighting, Pot Filler Faucet, Storage, Wine Chiller, Lighting - Sconce, Lighting - Pendant, Lighting - Overhead, Archway
- Level: First
Living room
- Features: Beamed Ceilings, Flooring - Hardwood, Exterior Access, Open Floorplan, Recessed Lighting, Gas Stove
- Level: First
Heating
- Forced Air
Cooling
- Central Air
Appliances
- Included: Gas Water Heater, Range, Dishwasher, Microwave, Refrigerator
- Laundry: Laundry Closet, Flooring - Hardwood, Electric Dryer Hookup, Washer Hookup, Sink, Second Floor
Features
- Bathroom - Full, Bathroom - Double Vanity/Sink, Bathroom - Tiled With Tub & Shower, Recessed Lighting, Lighting - Sconce, Bonus Room, Bathroom
- Flooring: Tile, Hardwood, Vinyl / VCT, Flooring - Hardwood, Flooring - Stone/Ceramic Tile, Flooring - Wood
- Basement: Full,Finished,Walk-Out Access
- Number of fireplaces: 1
- Fireplace features: Living Room
Interior area
- Total structure area: 4,200
- Total interior livable area: 4,200 sqft
Property
Parking
- Total spaces: 6
- Parking features: Attached, Paved Drive
- Attached garage spaces: 2
- Uncovered spaces: 4
Features
- Patio & porch: Porch
- Exterior features: Porch
Lot
- Size: 0.85 Acres
- Features: Wooded
Details
- Parcel number: 859630
- Zoning: Res
Construction
Type & style
- Home type: SingleFamily
- Architectural style: Other (See Remarks)
- Property subtype: Single Family Residence
Materials
- Frame
- Foundation: Concrete Perimeter
- Roof: Shingle
Condition
- Year built: 2023
Utilities & green energy
- Sewer: Private Sewer
- Water: Public
- Utilities for property: for Gas Range
Community & neighborhood
Community
- Community features: Park
Location
- Region: Wayland
Price history
| Date | Event | Price |
|---|---|---|
| 7/12/2023 | Sold | $2,050,000+8%$488/sqft |
Source: MLS PIN #73112782 Report a problem | ||
| 5/22/2023 | Contingent | $1,899,000$452/sqft |
Source: MLS PIN #73112782 Report a problem | ||
| 5/17/2023 | Listed for sale | $1,899,000$452/sqft |
Source: MLS PIN #73112782 Report a problem | ||
Public tax history
| Year | Property taxes | Tax assessment |
|---|---|---|
| 2025 | $30,017 -10.2% | $1,920,500 -10.8% |
| 2024 | $33,425 +259.6% | $2,153,700 +285.8% |
| 2023 | $9,294 +10.2% | $558,200 +21.4% |
Find assessor info on the county website
Neighborhood: 01778
Nearby schools
GreatSchools rating
- 8/10Claypit Hill SchoolGrades: K-5Distance: 1.7 mi
- 9/10Wayland Middle SchoolGrades: 6-8Distance: 4.9 mi
- 10/10Wayland High SchoolGrades: 9-12Distance: 3.8 mi
Schools provided by the listing agent
- Elementary: Claypit
- Middle: Wayland Middle
- High: Wayland High
Source: MLS PIN. This data may not be complete. We recommend contacting the local school district to confirm school assignments for this home.
Get a cash offer in 3 minutes
Find out how much your home could sell for in as little as 3 minutes with a no-obligation cash offer.
Estimated market value$2,073,900
Get a cash offer in 3 minutes
Find out how much your home could sell for in as little as 3 minutes with a no-obligation cash offer.
Estimated market value
$2,073,900

